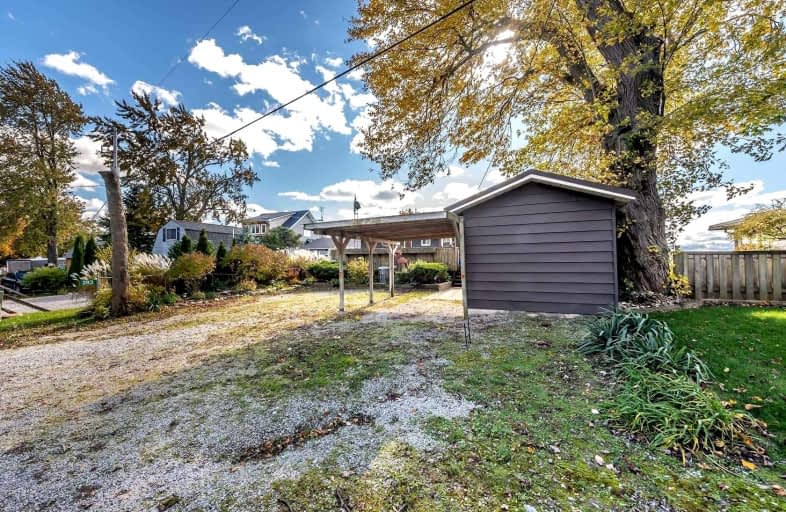Sold on Nov 19, 2021
Note: Property is not currently for sale or for rent.

-
Type: Detached
-
Style: Bungalow
-
Lot Size: 50 x 0 Feet
-
Age: 51-99 years
-
Taxes: $3,907 per year
-
Days on Site: 17 Days
-
Added: Nov 02, 2021 (2 weeks on market)
-
Updated:
-
Last Checked: 2 months ago
-
MLS®#: X5420946
-
Listed By: Re/max escarpment realty inc., brokerage
Positioned Proudly On 50X151 Lot Is Impressive, Winterized Home Fronting On Quiet Road Incs Fin. Basement, Bunkie W/Att. Carport + Conc. Walkway Extending To Magnificent 540Sf Conc. Court Style Lake Front Entertainment Venue Boasting Low Profile Privacy Walls Continues To Huge 1200Sf Conc. Patio Leads To 960Sf Lower Tiered Conc. Pad/Break-Wall Accessing Shallow Sand Beach.
Extras
Inclusions: See Schedule "C" Exclusions: Tall/Narrow Bookcase In Livingroom, Tv In Living Room, All Wall Hangings At Seller's Discretion
Property Details
Facts for 283 Baygrove Line, Haldimand
Status
Days on Market: 17
Last Status: Sold
Sold Date: Nov 19, 2021
Closed Date: Dec 15, 2021
Expiry Date: Jan 03, 2022
Sold Price: $695,000
Unavailable Date: Nov 19, 2021
Input Date: Nov 02, 2021
Prior LSC: Listing with no contract changes
Property
Status: Sale
Property Type: Detached
Style: Bungalow
Age: 51-99
Area: Haldimand
Community: Dunnville
Availability Date: Flexible
Inside
Bedrooms: 3
Bathrooms: 2
Kitchens: 1
Rooms: 5
Den/Family Room: Yes
Air Conditioning: Window Unit
Fireplace: Yes
Washrooms: 2
Building
Basement: Finished
Basement 2: Full
Heat Type: Baseboard
Heat Source: Propane
Exterior: Other
Water Supply: Other
Special Designation: Unknown
Parking
Driveway: Private
Garage Spaces: 3
Garage Type: Carport
Covered Parking Spaces: 3
Total Parking Spaces: 6
Fees
Tax Year: 2021
Tax Legal Description: Pt Lt 11 Con 5 S Of Dover Rd Dunn As In Hc244624*
Taxes: $3,907
Land
Cross Street: Kings Row
Municipality District: Haldimand
Fronting On: South
Parcel Number: 381290116
Pool: None
Sewer: Septic
Lot Frontage: 50 Feet
Acres: < .50
Rooms
Room details for 283 Baygrove Line, Haldimand
| Type | Dimensions | Description |
|---|---|---|
| Foyer Main | 9.30 x 5.80 | |
| Kitchen Main | 9.30 x 13.20 | |
| Bathroom Main | 9.40 x 3.80 | 3 Pc Bath |
| Living Main | 12.40 x 17.00 | |
| Prim Bdrm Main | 12.90 x 9.60 | |
| Br Main | 11.00 x 9.30 | |
| Dining Main | 7.40 x 17.00 | |
| Br Bsmt | 11.70 x 15.40 | |
| Bathroom Bsmt | 8.20 x 7.00 | 3 Pc Bath |
| Utility Bsmt | 7.30 x 16.60 | |
| Laundry Bsmt | 11.10 x 5.00 | |
| Other Bsmt | 6.60 x 15.50 |
| XXXXXXXX | XXX XX, XXXX |
XXXX XXX XXXX |
$XXX,XXX |
| XXX XX, XXXX |
XXXXXX XXX XXXX |
$XXX,XXX |
| XXXXXXXX XXXX | XXX XX, XXXX | $695,000 XXX XXXX |
| XXXXXXXX XXXXXX | XXX XX, XXXX | $674,900 XXX XXXX |

St. Stephen's School
Elementary: CatholicGrandview Central Public School
Elementary: PublicSt. Michael's School
Elementary: CatholicFairview Avenue Public School
Elementary: PublicJ L Mitchener Public School
Elementary: PublicThompson Creek Elementary School
Elementary: PublicSouth Lincoln High School
Secondary: PublicDunnville Secondary School
Secondary: PublicCayuga Secondary School
Secondary: PublicGrimsby Secondary School
Secondary: PublicBlessed Trinity Catholic Secondary School
Secondary: CatholicSaltfleet High School
Secondary: Public

