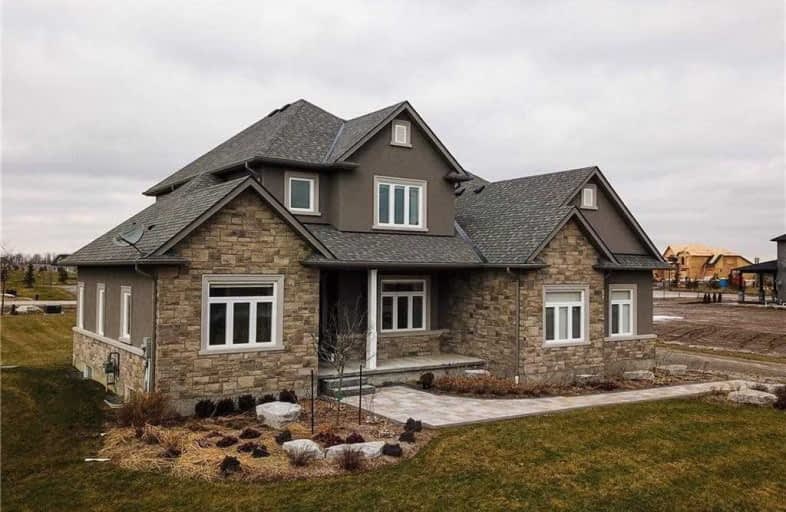Sold on Sep 04, 2020
Note: Property is not currently for sale or for rent.

-
Type: Detached
-
Style: 2-Storey
-
Size: 2500 sqft
-
Lot Size: 187.04 x 227.49 Feet
-
Age: 0-5 years
-
Taxes: $7,464 per year
-
Days on Site: 216 Days
-
Added: Jan 31, 2020 (7 months on market)
-
Updated:
-
Last Checked: 2 months ago
-
MLS®#: X4683480
-
Listed By: Royal lepage nrc realty, brokerage
Executive 2 Storey Luxury Home W/ 3 Car Garage On Nearly 1-Acre Country Lot. Craftsmanship Throughout W/ About 2542 Sqft Finished Above Grade & Unfinished Basement. Upgrades: 10 Ft Mflr Ceilings, 9 Ft Upper Flr & Basement Ceilings, 8 Ft Doors, Casement Windows W/ Transoms, Pot-Lights, Kitchen W/ Island/Breakfast Bar, Granite Counter & S/S Appliances, Mn Flr Laundry W/ Washer/Dryer. Formal Dining & Great Room W/ 2 Storey Ceiling, Engineered Hardwood Floors &
Extras
Gas Fireplace, Main Floor Master W/ En-Suite & Walk-In Closet. Loft Area Overlooking Ground Floor Plus 2 Bdrms - One W/ En-Suite & Walk-In Closet. 20 Minutes South Of Hamilton.
Property Details
Facts for 09-2855 Haldimand Road 9, Haldimand
Status
Days on Market: 216
Last Status: Sold
Sold Date: Sep 04, 2020
Closed Date: Oct 05, 2020
Expiry Date: Oct 30, 2020
Sold Price: $975,000
Unavailable Date: Sep 04, 2020
Input Date: Feb 04, 2020
Property
Status: Sale
Property Type: Detached
Style: 2-Storey
Size (sq ft): 2500
Age: 0-5
Area: Haldimand
Community: Haldimand
Availability Date: Flexible
Assessment Amount: $636,000
Assessment Year: 2016
Inside
Bedrooms: 3
Bathrooms: 4
Kitchens: 1
Rooms: 13
Den/Family Room: No
Air Conditioning: Central Air
Fireplace: Yes
Washrooms: 4
Building
Basement: Full
Basement 2: Unfinished
Heat Type: Forced Air
Heat Source: Gas
Exterior: Stone
Exterior: Stucco/Plaster
Water Supply: Other
Special Designation: Unknown
Parking
Driveway: Front Yard
Garage Spaces: 3
Garage Type: Attached
Covered Parking Spaces: 10
Total Parking Spaces: 13
Fees
Tax Year: 2019
Tax Legal Description: Pt S Pt Lt 14 Con 4 Se Stoney Creek Rd Seneca Pts
Taxes: $7,464
Highlights
Feature: Clear View
Feature: Golf
Feature: Grnbelt/Conserv
Feature: Level
Feature: Park
Feature: Place Of Worship
Land
Cross Street: Empire Corners/ Hali
Municipality District: Haldimand
Fronting On: North
Parcel Number: 381470226
Pool: None
Sewer: Septic
Lot Depth: 227.49 Feet
Lot Frontage: 187.04 Feet
Acres: .50-1.99
Zoning: Rh
Rooms
Room details for 09-2855 Haldimand Road 9, Haldimand
| Type | Dimensions | Description |
|---|---|---|
| Dining Main | 4.01 x 4.27 | |
| Great Rm Main | 5.18 x 6.50 | Fireplace |
| Kitchen Main | 4.27 x 4.42 | |
| Master Main | 3.61 x 4.42 | |
| Bathroom Main | 3.61 x 3.40 | 4 Pc Ensuite |
| Bathroom Main | 0.91 x 2.34 | 2 Pc Bath |
| Loft 2nd | 2.74 x 7.62 | |
| Bathroom 2nd | 1.68 x 3.20 | 4 Pc Bath |
| Master 2nd | 4.22 x 4.52 | |
| Bathroom 2nd | 2.54 x 2.64 | 3 Pc Bath |
| Utility Bsmt | - | |
| Other Bsmt | - |
| XXXXXXXX | XXX XX, XXXX |
XXXX XXX XXXX |
$XXX,XXX |
| XXX XX, XXXX |
XXXXXX XXX XXXX |
$XXX,XXX |
| XXXXXXXX XXXX | XXX XX, XXXX | $975,000 XXX XXXX |
| XXXXXXXX XXXXXX | XXX XX, XXXX | $999,990 XXX XXXX |

Seneca Central Public School
Elementary: PublicSt. Patrick's School
Elementary: CatholicOneida Central Public School
Elementary: PublicCaledonia Centennial Public School
Elementary: PublicNotre Dame Catholic Elementary School
Elementary: CatholicRiver Heights School
Elementary: PublicHagersville Secondary School
Secondary: PublicCayuga Secondary School
Secondary: PublicMcKinnon Park Secondary School
Secondary: PublicSt. Jean de Brebeuf Catholic Secondary School
Secondary: CatholicBishop Ryan Catholic Secondary School
Secondary: CatholicSt. Thomas More Catholic Secondary School
Secondary: Catholic

