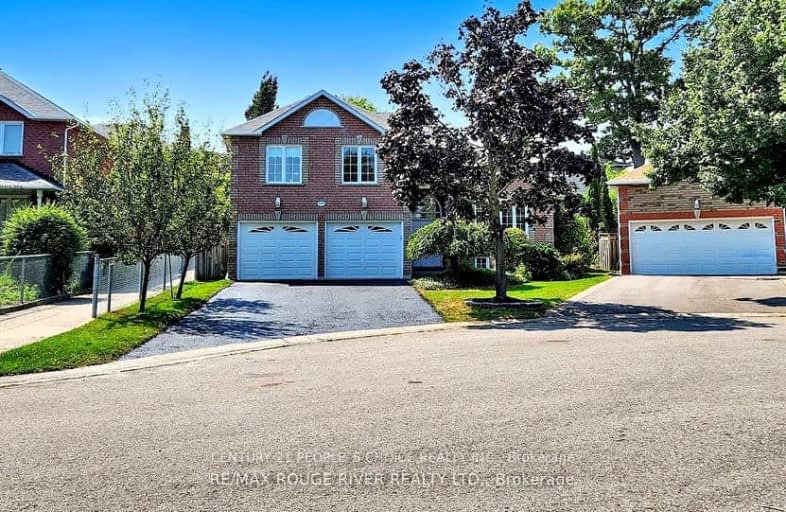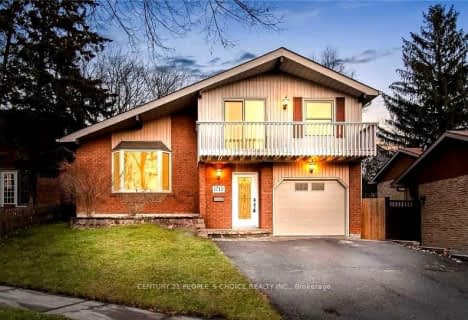Car-Dependent
- Most errands require a car.
49
/100
Some Transit
- Most errands require a car.
47
/100
Somewhat Bikeable
- Most errands require a car.
35
/100

Rosebank Road Public School
Elementary: Public
0.27 km
Fairport Beach Public School
Elementary: Public
1.35 km
West Rouge Junior Public School
Elementary: Public
1.44 km
St Monica Catholic School
Elementary: Catholic
1.68 km
Elizabeth B Phin Public School
Elementary: Public
1.38 km
Fr Fenelon Catholic School
Elementary: Catholic
1.56 km
École secondaire Ronald-Marion
Secondary: Public
7.03 km
West Hill Collegiate Institute
Secondary: Public
6.37 km
Sir Oliver Mowat Collegiate Institute
Secondary: Public
3.35 km
Pine Ridge Secondary School
Secondary: Public
5.51 km
Dunbarton High School
Secondary: Public
1.72 km
St Mary Catholic Secondary School
Secondary: Catholic
3.20 km
-
Adam's Park
2 Rozell Rd, Toronto ON 2.38km -
Lower Highland Creek Park
Scarborough ON 4.48km -
Sylvan Park
57 SYLVAN Ave 11.12km
-
CIBC
1895 Glenanna Rd (at Kingston Rd.), Pickering ON L1V 7K1 4.67km -
CIBC
510 Copper Creek Dr (Donald Cousins Parkway), Markham ON L6B 0S1 10.26km -
CIBC
480 Progress Ave, Scarborough ON M1P 5J1 11.43km












