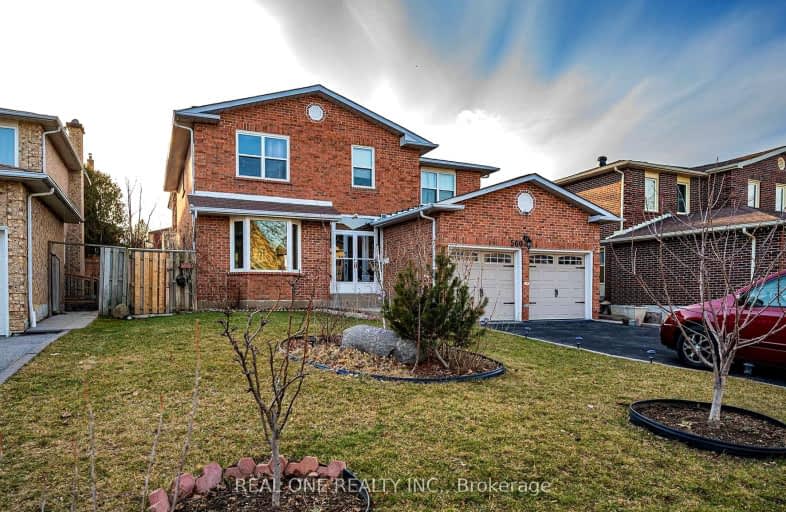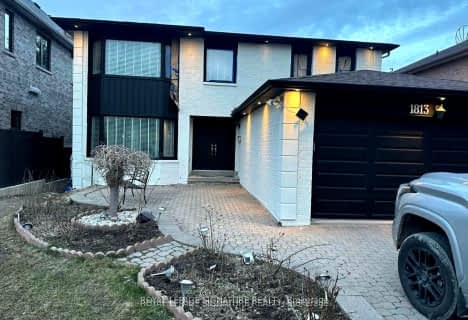Car-Dependent
- Most errands require a car.
Some Transit
- Most errands require a car.
Somewhat Bikeable
- Most errands require a car.

Rosebank Road Public School
Elementary: PublicFairport Beach Public School
Elementary: PublicWest Rouge Junior Public School
Elementary: PublicSt Monica Catholic School
Elementary: CatholicElizabeth B Phin Public School
Elementary: PublicFr Fenelon Catholic School
Elementary: CatholicÉcole secondaire Ronald-Marion
Secondary: PublicWest Hill Collegiate Institute
Secondary: PublicSir Oliver Mowat Collegiate Institute
Secondary: PublicPine Ridge Secondary School
Secondary: PublicDunbarton High School
Secondary: PublicSt Mary Catholic Secondary School
Secondary: Catholic-
Amberlea Park
ON 2.08km -
Charlottetown Park
65 Charlottetown Blvd (Lawrence & Charlottetown), Scarborough ON 3.15km -
Balsdon Park
Pickering ON 3.56km
-
TD Bank Financial Group
75 Bayly St W (Bayly and Harwood), Ajax ON L1S 7K7 9.08km -
CIBC
7021 Markham Rd (at Steeles Ave. E), Markham ON L3S 0C2 10.89km -
TD Bank Financial Group
300 Borough Dr (in Scarborough Town Centre), Scarborough ON M1P 4P5 11.46km



