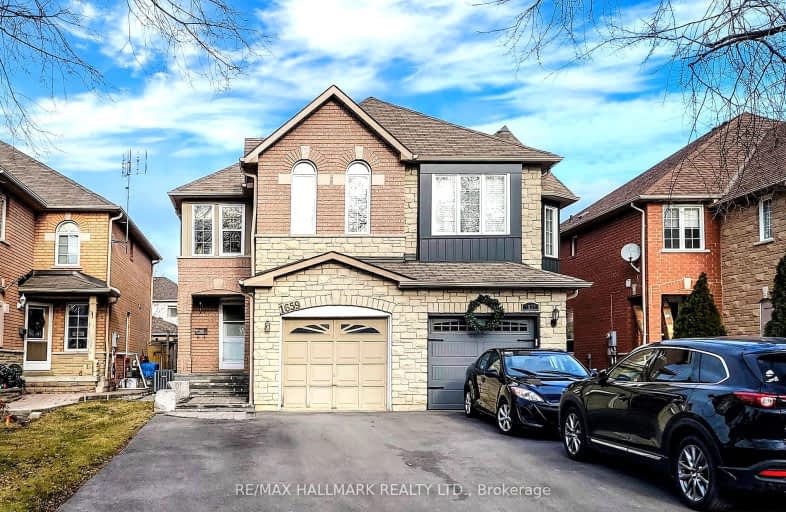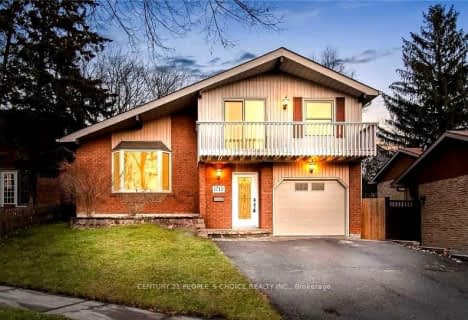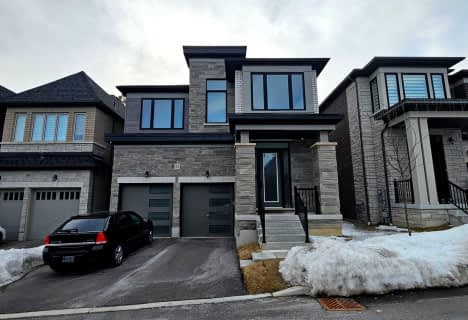Car-Dependent
- Almost all errands require a car.
Some Transit
- Most errands require a car.
Somewhat Bikeable
- Most errands require a car.

St Monica Catholic School
Elementary: CatholicElizabeth B Phin Public School
Elementary: PublicWestcreek Public School
Elementary: PublicAltona Forest Public School
Elementary: PublicHighbush Public School
Elementary: PublicSt Elizabeth Seton Catholic School
Elementary: CatholicÉcole secondaire Ronald-Marion
Secondary: PublicSir Oliver Mowat Collegiate Institute
Secondary: PublicPine Ridge Secondary School
Secondary: PublicSt John Paul II Catholic Secondary School
Secondary: CatholicDunbarton High School
Secondary: PublicSt Mary Catholic Secondary School
Secondary: Catholic-
Amberlea Park
ON 0.58km -
Charlottetown Park
65 Charlottetown Blvd (Lawrence & Charlottetown), Scarborough ON 4.48km -
Ajax Waterfront
10.46km
-
TD Bank Financial Group
1790 Liverpool Rd, Pickering ON L1V 1V9 3.5km -
TD Canada Trust Branch and ATM
1790 Liverpool Rd, Pickering ON L1V 1V9 3.51km -
RBC Royal Bank
4410 Kingston Rd, Scarborough ON M1E 2N5 7.58km














