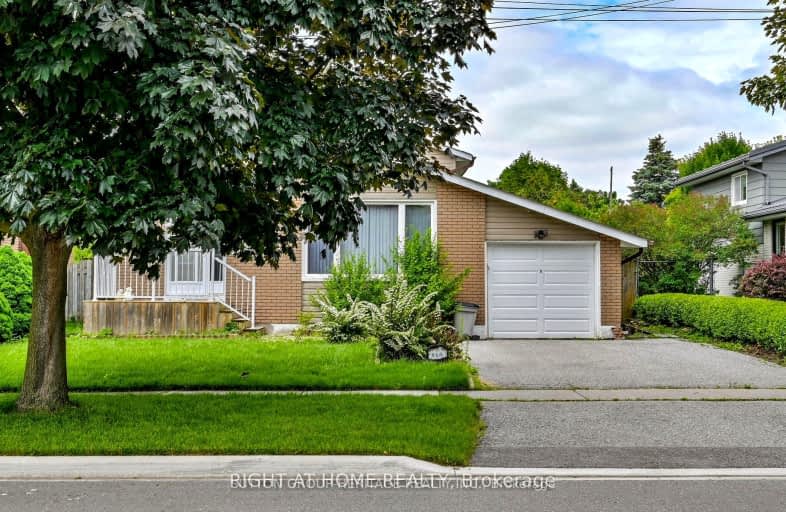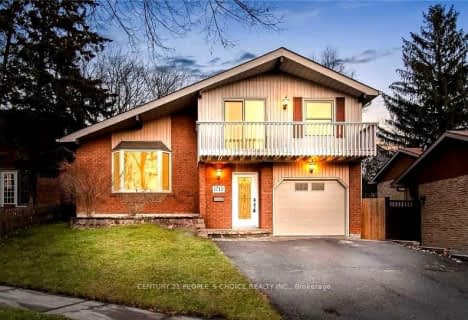Car-Dependent
- Most errands require a car.
Some Transit
- Most errands require a car.
Somewhat Bikeable
- Most errands require a car.

Rosebank Road Public School
Elementary: PublicFairport Beach Public School
Elementary: PublicVaughan Willard Public School
Elementary: PublicFr Fenelon Catholic School
Elementary: CatholicFrenchman's Bay Public School
Elementary: PublicWilliam Dunbar Public School
Elementary: PublicÉcole secondaire Ronald-Marion
Secondary: PublicSir Oliver Mowat Collegiate Institute
Secondary: PublicPine Ridge Secondary School
Secondary: PublicDunbarton High School
Secondary: PublicSt Mary Catholic Secondary School
Secondary: CatholicPickering High School
Secondary: Public-
Kinsmen Park
Sandy Beach Rd, Pickering ON 2.7km -
Adam's Park
2 Rozell Rd, Toronto ON 4.63km -
Boxgrove Community Park
14th Ave. & Boxgrove By-Pass, Markham ON 11.11km
-
TD Bank Financial Group
15 Westney Rd N (Kingston Rd), Ajax ON L1T 1P4 6.73km -
RBC Royal Bank
865 Milner Ave (Morningside), Scarborough ON M1B 5N6 7.93km -
RBC Royal Bank
3091 Lawrence Ave E, Scarborough ON M1H 1A1 13.48km














