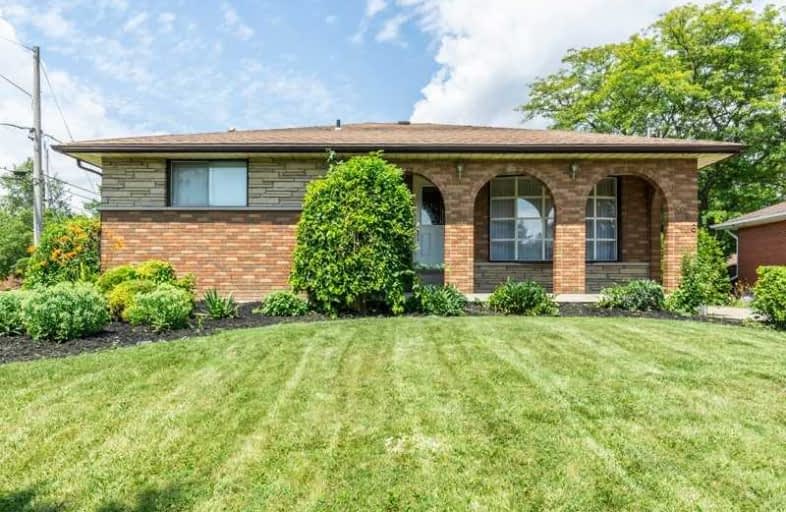Sold on Sep 13, 2019
Note: Property is not currently for sale or for rent.

-
Type: Detached
-
Style: Bungalow
-
Size: 1100 sqft
-
Lot Size: 62 x 150 Feet
-
Age: 31-50 years
-
Taxes: $3,373 per year
-
Days on Site: 51 Days
-
Added: Sep 16, 2019 (1 month on market)
-
Updated:
-
Last Checked: 3 months ago
-
MLS®#: X4529896
-
Listed By: Re/max escarpment golfi realty inc., brokerage
3+1 Bedroom, 1.5 Bath Home Has Had Many Updates Throughout Main Level Including Hardwood Floors, Freshly Painted, New Kitchen With All New Appliances, And Updated Bath. Separate Entrance Leads To The Partially Finished Basement Which Offers For Tons Of Potential. Basement Rec Room Currently Separated And Being Used As Theater Room But Can Easily Be Converted Back To Huge Rec Room. New Stackable Washer And Dryer, New Roof (2017), And Updated Furnace & Ac. Rsa
Extras
Inclusions: Fridge, Stove, Dishwasher, Washer, Dryer, All Elf's, All Window Coverings. Pond Filtration System. Projector In Theatre Room.
Property Details
Facts for 286 Orkney Street West, Haldimand
Status
Days on Market: 51
Last Status: Sold
Sold Date: Sep 13, 2019
Closed Date: Nov 01, 2019
Expiry Date: Oct 24, 2019
Sold Price: $410,000
Unavailable Date: Sep 13, 2019
Input Date: Jul 26, 2019
Prior LSC: Sold
Property
Status: Sale
Property Type: Detached
Style: Bungalow
Size (sq ft): 1100
Age: 31-50
Area: Haldimand
Community: Haldimand
Availability Date: 0-30/Flex
Assessment Amount: $299,000
Assessment Year: 2016
Inside
Bedrooms: 3
Bedrooms Plus: 1
Bathrooms: 2
Kitchens: 1
Rooms: 6
Den/Family Room: No
Air Conditioning: Central Air
Fireplace: Yes
Laundry Level: Lower
Washrooms: 2
Building
Basement: Full
Basement 2: Sep Entrance
Heat Type: Forced Air
Heat Source: Gas
Exterior: Brick
Exterior: Stone
UFFI: No
Water Supply: Municipal
Special Designation: Unknown
Parking
Driveway: Pvt Double
Garage Spaces: 2
Garage Type: Detached
Covered Parking Spaces: 6
Total Parking Spaces: 8
Fees
Tax Year: 2018
Tax Legal Description: Cal Plan 57 Rcp Lot 1
Taxes: $3,373
Highlights
Feature: Fenced Yard
Feature: Level
Feature: Park
Feature: Public Transit
Feature: River/Stream
Feature: School
Land
Cross Street: Argyle St N To Orkne
Municipality District: Haldimand
Fronting On: North
Parcel Number: 381540009
Pool: None
Sewer: Sewers
Lot Depth: 150 Feet
Lot Frontage: 62 Feet
Acres: < .50
Rooms
Room details for 286 Orkney Street West, Haldimand
| Type | Dimensions | Description |
|---|---|---|
| Foyer Main | 1.04 x 4.60 | |
| Living Main | 4.65 x 4.06 | |
| Dining Main | 3.00 x 3.00 | |
| Kitchen Main | 3.25 x 3.61 | |
| Master Main | 4.06 x 3.58 | |
| Br Main | 2.51 x 2.74 | |
| Br Main | 3.61 x 3.15 | |
| Bathroom Main | - | 4 Pc Bath |
| Rec Bsmt | 6.07 x 7.65 | |
| 3rd Br Bsmt | - | |
| Utility Bsmt | - | |
| Utility Bsmt | - |
| XXXXXXXX | XXX XX, XXXX |
XXXX XXX XXXX |
$XXX,XXX |
| XXX XX, XXXX |
XXXXXX XXX XXXX |
$XXX,XXX |
| XXXXXXXX XXXX | XXX XX, XXXX | $410,000 XXX XXXX |
| XXXXXXXX XXXXXX | XXX XX, XXXX | $419,900 XXX XXXX |

St. Patrick's School
Elementary: CatholicOneida Central Public School
Elementary: PublicCaledonia Centennial Public School
Elementary: PublicNotre Dame Catholic Elementary School
Elementary: CatholicMount Hope Public School
Elementary: PublicRiver Heights School
Elementary: PublicHagersville Secondary School
Secondary: PublicCayuga Secondary School
Secondary: PublicMcKinnon Park Secondary School
Secondary: PublicBishop Tonnos Catholic Secondary School
Secondary: CatholicAncaster High School
Secondary: PublicSt. Thomas More Catholic Secondary School
Secondary: Catholic

