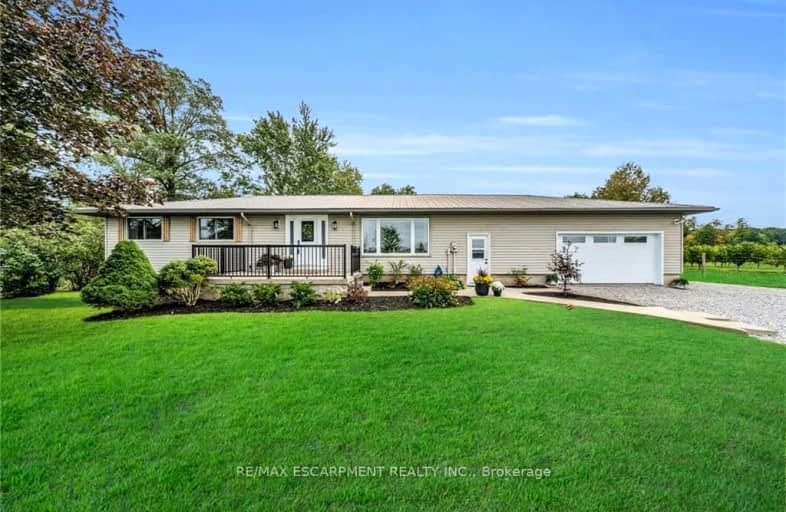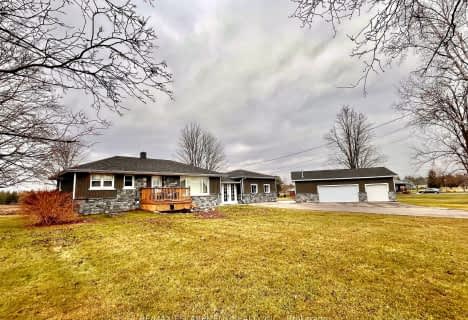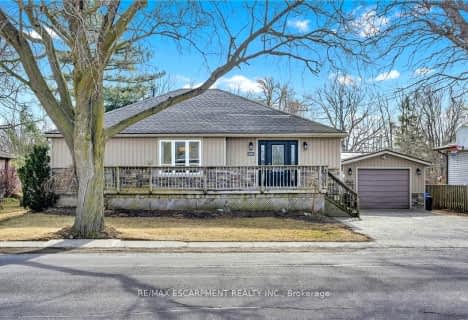Car-Dependent
- Almost all errands require a car.
Somewhat Bikeable
- Most errands require a car.

Grandview Central Public School
Elementary: PublicCaistor Central Public School
Elementary: PublicGainsborough Central Public School
Elementary: PublicSt. Michael's School
Elementary: CatholicFairview Avenue Public School
Elementary: PublicThompson Creek Elementary School
Elementary: PublicSouth Lincoln High School
Secondary: PublicDunnville Secondary School
Secondary: PublicCayuga Secondary School
Secondary: PublicGrimsby Secondary School
Secondary: PublicBlessed Trinity Catholic Secondary School
Secondary: CatholicSaltfleet High School
Secondary: Public-
Queens Merritt Room
121 Main Street E, Dunnville, ON N1A 1J8 3.13km -
New Amsterdam Pub
215 - 223 Queen Street, Dunnville, ON N1A 1H8 3.29km -
Mohawk Marina & Hippo's
2472 N Shore Drive, Lowbanks, ON N0A 1K0 15.98km
-
The Minga
146 Queen Street, Dunnville, ON N1A 1H6 3.22km -
McDonald's
630 Broad Street East, Dunnville, ON N1A 1H1 4.03km -
Tim Hortons
936 Broad St East, Dunnville, ON N1A 2Z4 4.44km
-
Anytime Fitness
270 Mud St W, Stoney Creek, ON L8J 3Z6 33.2km -
X Fitness
44 Division Street, Welland, ON L3B 3Z6 33.78km -
5 Star Fitness & Nutrition
1215 Stonechurch Road E, Hamilton, ON L8W 2C6 34.78km
-
Shoppers Drug Mart
42 Saint Andrews Avenue, Unit 1, Grimsby, ON L3M 3S2 31.88km -
Shoppers Drug Mart
77 Clarence Street, Port Colborne, ON L3K 3G2 32.66km -
Boggio Pharmacy
200 Catharine St, Port Colborne, ON L3K 4K8 32.7km
-
Country Chip Wagon
8232 Highway 3 W, Haldimand, ON N1A 2W4 5.23km -
Godfathers
540 Main Street W, Dunnville, ON N1A 1W6 2.14km -
Subway Restaurants
211 George Street, Dunnville, ON N1A 2T5 2.16km
-
Grimsby Square Shopping Centre
44 Livingston Avenue, Grimsby, ON L3M 1L1 31.97km -
Seaway Mall
800 Niagara Street, Welland, ON L3C 1M3 34.54km -
CF Lime Ridge
999 Upper Wentworth Street, Hamilton, ON L9A 4X5 37.47km
-
FreshCo
2525 Hamilton Regional Road 56, Hamilton, ON L0R 1C0 26.26km -
Highland Country Markets
432 Highland Road E, Stoney Creek, ON L8J 3G4 29.13km -
Food Basics
201 Argyle Street N, Unit 187, Caledonia, ON N3W 1K9 30.25km
-
LCBO
102 Primeway Drive, Welland, ON L3B 0A1 36.22km -
LCBO
1149 Barton Street E, Hamilton, ON L8H 2V2 39.53km -
Liquor Control Board of Ontario
233 Dundurn Street S, Hamilton, ON L8P 4K8 42.31km
-
Camo Gas Repair
457 Fitch Street, Welland, ON L3C 4W7 31.54km -
Outdoor Travel
4888 South Service Road, Beamsville, ON L0R 1B1 33.62km -
Gerber Collision & Glass
2643 Delaware Ave 63.9km
-
Starlite Drive In Theatre
59 Green Mountain Road E, Stoney Creek, ON L8J 2W3 32.59km -
Cineplex Cinemas Hamilton Mountain
795 Paramount Dr, Hamilton, ON L8J 0B4 33.22km -
Cineplex Odeon Welland Cinemas
800 Niagara Street, Seaway Mall, Welland, ON L3C 5Z4 34.51km
-
Dunnville Public Library
317 Chestnut Street, Dunnville, ON N1A 2H4 3.19km -
Welland Public Libray-Main Branch
50 The Boardwalk, Welland, ON L3B 6J1 33.84km -
Brock University
1812 Sir Isaac Brock Way, St Catharines, ON L2S 3A1 39.75km
-
Welland County General Hospital
65 3rd St, Welland, ON L3B 33.55km -
Binbrook Family Health
2537 Regional Road 56, Unit B6, Binbrook, ON L0R 1C0 26.23km -
LifeLabs
477 King St, Ste 103, Welland, ON L3B 3K4 33.37km
-
Centennial Park
98 Robinson Rd (Main St. W.), Dunnville ON N1A 2W1 1.46km -
Lions Park - Dunnville Fair
Dunnville ON 1.99km -
Wingfield Park
Dunnville ON 2.67km
-
TD Bank Financial Group
202 George St, Dunnville ON N1A 2T4 2.09km -
TD Canada Trust ATM
202 George St, Dunnville ON N1A 2T4 2.09km -
PenFinancial Credit Union
208 Broad St E, Dunnville ON N1A 1G2 3.25km









