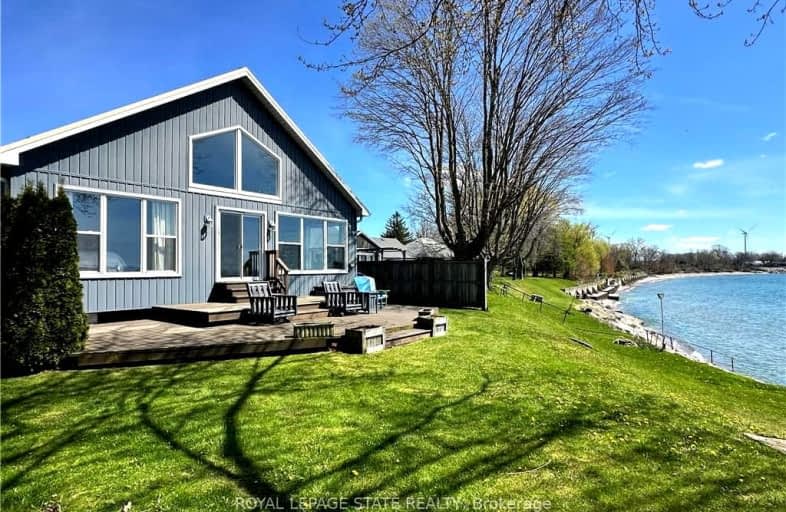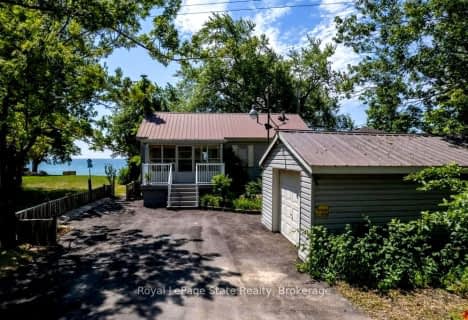Car-Dependent
- Almost all errands require a car.
0
/100
Somewhat Bikeable
- Almost all errands require a car.
22
/100

St. Stephen's School
Elementary: Catholic
15.71 km
Grandview Central Public School
Elementary: Public
7.48 km
St. Michael's School
Elementary: Catholic
8.70 km
Fairview Avenue Public School
Elementary: Public
9.24 km
J L Mitchener Public School
Elementary: Public
15.08 km
Thompson Creek Elementary School
Elementary: Public
8.59 km
South Lincoln High School
Secondary: Public
29.05 km
Dunnville Secondary School
Secondary: Public
8.12 km
Cayuga Secondary School
Secondary: Public
17.04 km
McKinnon Park Secondary School
Secondary: Public
30.19 km
Saltfleet High School
Secondary: Public
36.34 km
Bishop Ryan Catholic Secondary School
Secondary: Catholic
36.78 km
-
Centennial Park
98 Robinson Rd (Main St. W.), Dunnville ON N1A 2W1 7.88km -
Lions Park - Dunnville Fair
Dunnville ON 8.09km -
Wingfield Park
Dunnville ON 8.2km
-
TD Bank Financial Group
202 George St, Dunnville ON N1A 2T4 8.13km -
TD Canada Trust ATM
202 George St, Dunnville ON N1A 2T4 8.13km -
TD Bank Financial Group
163 Lock St E, Dunnville ON N1A 1J6 8.67km





