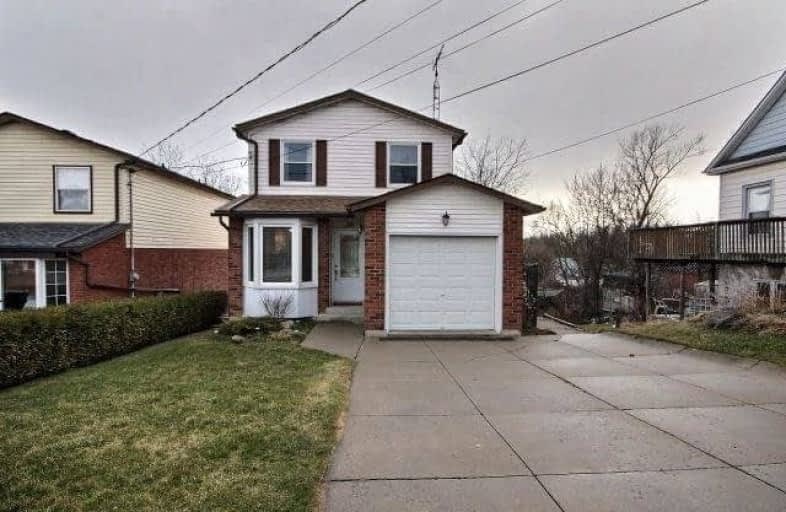Sold on May 18, 2018
Note: Property is not currently for sale or for rent.

-
Type: Link
-
Style: 2-Storey
-
Size: 1100 sqft
-
Lot Size: 40 x 130 Feet
-
Age: 31-50 years
-
Taxes: $2,755 per year
-
Days on Site: 38 Days
-
Added: Sep 07, 2019 (1 month on market)
-
Updated:
-
Last Checked: 3 months ago
-
MLS®#: X4092279
-
Listed By: Comfree commonsense network, brokerage
Beautiful Views Of The Grand River From This 3 Bdrm 2.5 Bath Family Home On The North Side Of Town. Garage With Inside Entry To Mud Room & Loads Of Storage. Aya Kitchen Installed In 2013. Balcony Off L/R. Finished Bsmt With Gas F/P, Den & Walk Out To Large Private Deck. Mbdrm With Ensuite & Walk-In Closet. High Efficiency Gas Furnace & C/A, Maintenance Free Windows. Shingles Replaced In 2017. Walk To Fairgrounds & Downtown, Minutes To Hwy 6 & 403.
Property Details
Facts for 29 Aberdeen Street, Haldimand
Status
Days on Market: 38
Last Status: Sold
Sold Date: May 18, 2018
Closed Date: Jul 20, 2018
Expiry Date: Aug 09, 2018
Sold Price: $374,000
Unavailable Date: May 18, 2018
Input Date: Apr 10, 2018
Property
Status: Sale
Property Type: Link
Style: 2-Storey
Size (sq ft): 1100
Age: 31-50
Area: Haldimand
Community: Haldimand
Availability Date: 60_90
Inside
Bedrooms: 3
Bathrooms: 3
Kitchens: 1
Rooms: 10
Den/Family Room: No
Air Conditioning: Central Air
Fireplace: Yes
Laundry Level: Upper
Central Vacuum: N
Washrooms: 3
Building
Basement: Finished
Heat Type: Forced Air
Heat Source: Gas
Exterior: Brick
Exterior: Vinyl Siding
Water Supply: Municipal
Special Designation: Unknown
Parking
Driveway: Private
Garage Spaces: 1
Garage Type: Built-In
Covered Parking Spaces: 4
Total Parking Spaces: 5
Fees
Tax Year: 2017
Tax Legal Description: Pt Lt 17 Pl 2224 Pt 1 18R2177; Haldimand County
Taxes: $2,755
Land
Cross Street: Caithness And Argyle
Municipality District: Haldimand
Fronting On: West
Pool: None
Sewer: Sewers
Lot Depth: 130 Feet
Lot Frontage: 40 Feet
Acres: < .50
Rooms
Room details for 29 Aberdeen Street, Haldimand
| Type | Dimensions | Description |
|---|---|---|
| Dining Main | 3.28 x 3.38 | |
| Kitchen Main | 2.13 x 5.33 | |
| Laundry Main | 1.47 x 1.68 | |
| Living Main | 2.95 x 5.60 | |
| Master 2nd | 3.30 x 4.27 | |
| 2nd Br 2nd | 2.46 x 4.29 | |
| 3rd Br 2nd | 3.30 x 3.81 | |
| Den Bsmt | 2.87 x 3.68 | |
| Rec Bsmt | 5.44 x 6.96 |
| XXXXXXXX | XXX XX, XXXX |
XXXX XXX XXXX |
$XXX,XXX |
| XXX XX, XXXX |
XXXXXX XXX XXXX |
$XXX,XXX |
| XXXXXXXX XXXX | XXX XX, XXXX | $374,000 XXX XXXX |
| XXXXXXXX XXXXXX | XXX XX, XXXX | $399,900 XXX XXXX |

St. Patrick's School
Elementary: CatholicOneida Central Public School
Elementary: PublicCaledonia Centennial Public School
Elementary: PublicNotre Dame Catholic Elementary School
Elementary: CatholicMount Hope Public School
Elementary: PublicRiver Heights School
Elementary: PublicHagersville Secondary School
Secondary: PublicCayuga Secondary School
Secondary: PublicMcKinnon Park Secondary School
Secondary: PublicBishop Tonnos Catholic Secondary School
Secondary: CatholicSt. Jean de Brebeuf Catholic Secondary School
Secondary: CatholicSt. Thomas More Catholic Secondary School
Secondary: Catholic

