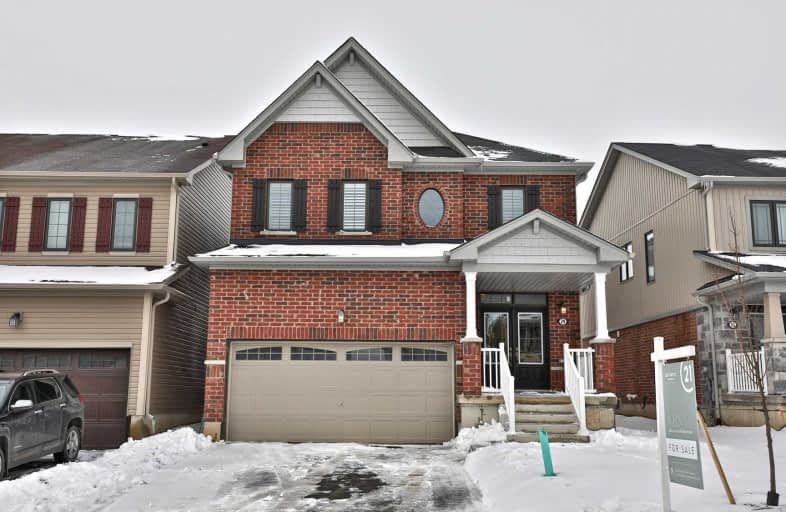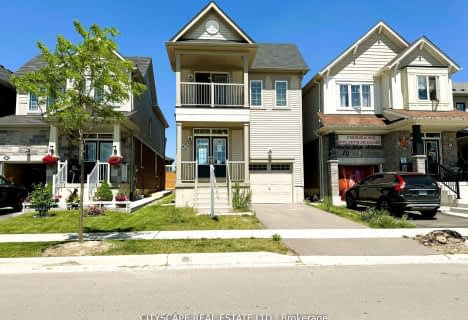
St. Patrick's School
Elementary: Catholic
1.45 km
Oneida Central Public School
Elementary: Public
7.20 km
Caledonia Centennial Public School
Elementary: Public
1.94 km
Notre Dame Catholic Elementary School
Elementary: Catholic
2.88 km
Mount Hope Public School
Elementary: Public
10.02 km
River Heights School
Elementary: Public
1.68 km
Cayuga Secondary School
Secondary: Public
13.23 km
McKinnon Park Secondary School
Secondary: Public
2.02 km
Bishop Tonnos Catholic Secondary School
Secondary: Catholic
15.46 km
St. Jean de Brebeuf Catholic Secondary School
Secondary: Catholic
15.50 km
Bishop Ryan Catholic Secondary School
Secondary: Catholic
15.41 km
St. Thomas More Catholic Secondary School
Secondary: Catholic
15.89 km



