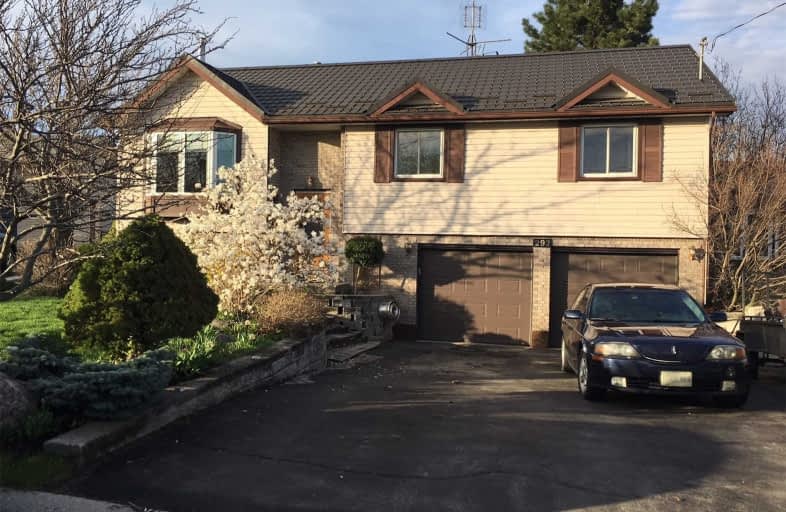Sold on Jul 17, 2019
Note: Property is not currently for sale or for rent.

-
Type: Detached
-
Style: Bungalow-Raised
-
Lot Size: 61.49 x 140.34 Feet
-
Age: 31-50 years
-
Taxes: $4,287 per year
-
Days on Site: 69 Days
-
Added: Sep 07, 2019 (2 months on market)
-
Updated:
-
Last Checked: 3 months ago
-
MLS®#: X4444912
-
Listed By: Re/max escarpment realty inc., brokerage
Movie, Swim, Mature Time. Raised Ranch, 3 Bdrms. Lots Of Updates, Jacuzzi Tub, Movie Theatre Rm W/ Gas Fp & Bar. Remodelled Kitchen, 2 Baths, Backs Onto Nature Green Space. Salt Wate Pool + More. Near Downtown, Grand River + Major Hwys.
Extras
**Interboard Listing: Hamilton - Burlington Real Estate Association**
Property Details
Facts for 292 Morrison Drive, Haldimand
Status
Days on Market: 69
Last Status: Sold
Sold Date: Jul 17, 2019
Closed Date: Jul 31, 2019
Expiry Date: Oct 31, 2019
Sold Price: $497,000
Unavailable Date: Jul 17, 2019
Input Date: May 09, 2019
Property
Status: Sale
Property Type: Detached
Style: Bungalow-Raised
Age: 31-50
Area: Haldimand
Community: Haldimand
Availability Date: Immediate
Inside
Bedrooms: 3
Bathrooms: 2
Kitchens: 1
Rooms: 10
Den/Family Room: No
Air Conditioning: Central Air
Fireplace: Yes
Washrooms: 2
Building
Basement: Full
Basement 2: Other
Heat Type: Forced Air
Heat Source: Gas
Exterior: Brick
Exterior: Vinyl Siding
Water Supply: Municipal
Physically Handicapped-Equipped: N
Special Designation: Unknown
Retirement: N
Parking
Driveway: Private
Garage Spaces: 2
Garage Type: Attached
Covered Parking Spaces: 6
Total Parking Spaces: 8
Fees
Tax Year: 2018
Tax Legal Description: Lt 4, Pl 107; S/T Hc 171537; Haldimand County
Taxes: $4,287
Land
Cross Street: Ross St
Municipality District: Haldimand
Fronting On: North
Pool: Abv Grnd
Sewer: Sewers
Lot Depth: 140.34 Feet
Lot Frontage: 61.49 Feet
Rooms
Room details for 292 Morrison Drive, Haldimand
| Type | Dimensions | Description |
|---|---|---|
| Rec Bsmt | 3.35 x 9.14 | Fireplace |
| Media/Ent Bsmt | - | |
| Other Bsmt | - | |
| Bathroom Bsmt | 2.54 x 3.20 | 3 Pc Bath |
| Foyer Main | 1.65 x 1.93 | |
| Living 2nd | 4.88 x 3.73 | |
| Dining 2nd | 3.05 x 3.48 | |
| Kitchen 2nd | 3.78 x 4.27 | Eat-In Kitchen |
| Master 2nd | 3.43 x 4.42 | |
| Bathroom 2nd | 2.84 x 2.84 | 4 Pc Bath |
| Br 2nd | 3.35 x 3.96 | |
| Br 2nd | 3.12 x 3.30 |
| XXXXXXXX | XXX XX, XXXX |
XXXX XXX XXXX |
$XXX,XXX |
| XXX XX, XXXX |
XXXXXX XXX XXXX |
$XXX,XXX |
| XXXXXXXX XXXX | XXX XX, XXXX | $497,000 XXX XXXX |
| XXXXXXXX XXXXXX | XXX XX, XXXX | $509,997 XXX XXXX |

St. Patrick's School
Elementary: CatholicOneida Central Public School
Elementary: PublicCaledonia Centennial Public School
Elementary: PublicNotre Dame Catholic Elementary School
Elementary: CatholicMount Hope Public School
Elementary: PublicRiver Heights School
Elementary: PublicHagersville Secondary School
Secondary: PublicCayuga Secondary School
Secondary: PublicMcKinnon Park Secondary School
Secondary: PublicBishop Tonnos Catholic Secondary School
Secondary: CatholicAncaster High School
Secondary: PublicSt. Thomas More Catholic Secondary School
Secondary: Catholic- 1 bath
- 3 bed
263 Orkney Street West, Haldimand, Ontario • N3W 1A9 • Haldimand

