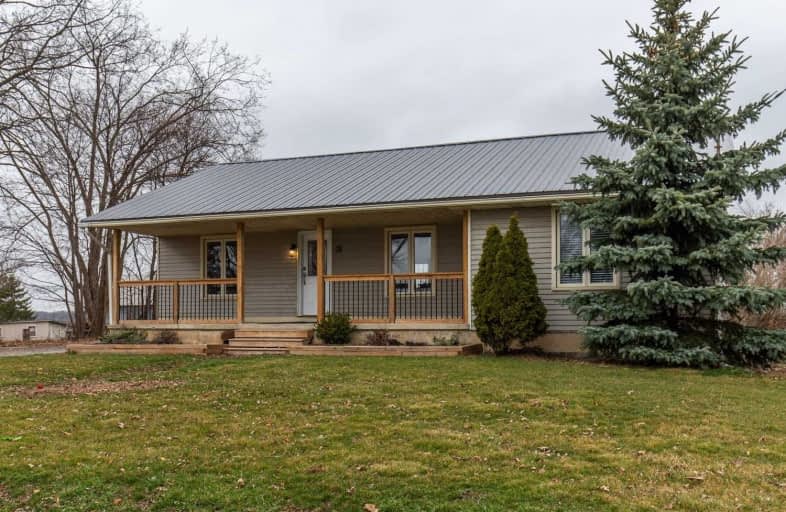Sold on Apr 05, 2021
Note: Property is not currently for sale or for rent.

-
Type: Detached
-
Style: Bungalow
-
Size: 1500 sqft
-
Lot Size: 81.99 x 165.42 Feet
-
Age: 31-50 years
-
Taxes: $2,947 per year
-
Days on Site: 6 Days
-
Added: Mar 30, 2021 (6 days on market)
-
Updated:
-
Last Checked: 2 months ago
-
MLS®#: X5172750
-
Listed By: Re/max escarpment realty inc., brokerage
Country Bungalow, Large O/C Kitchen, Living & Dining Rms W/Spacious 4+1 Br. Master Like A Dream W/Fireplace, Rustic Feel & Its Own Romantic Entrance Onto Lrg Wooden Deck W/Nothing But Fields, Trees & Grass. Move In Ready & Awaiting Personal Touches. Bsmt Boasts High Ceilings & Additional Lrg Bdrm For Teenager Or Guest In Home. Rsa
Extras
Incl: Appliances, Hot Tub, Shed. Excl: Staging Items. Rental: Hot Water Heater.
Property Details
Facts for 31 Talbot Road, Haldimand
Status
Days on Market: 6
Last Status: Sold
Sold Date: Apr 05, 2021
Closed Date: May 26, 2021
Expiry Date: Jun 30, 2021
Sold Price: $786,000
Unavailable Date: Apr 05, 2021
Input Date: Mar 30, 2021
Prior LSC: Listing with no contract changes
Property
Status: Sale
Property Type: Detached
Style: Bungalow
Size (sq ft): 1500
Age: 31-50
Area: Haldimand
Community: Haldimand
Availability Date: Flexible
Inside
Bedrooms: 4
Bedrooms Plus: 1
Bathrooms: 2
Kitchens: 1
Rooms: 7
Den/Family Room: Yes
Air Conditioning: Central Air
Fireplace: Yes
Laundry Level: Lower
Washrooms: 2
Building
Basement: Finished
Heat Type: Forced Air
Heat Source: Gas
Exterior: Vinyl Siding
Water Supply Type: Cistern
Water Supply: Other
Special Designation: Unknown
Parking
Driveway: Front Yard
Garage Type: None
Covered Parking Spaces: 6
Total Parking Spaces: 6
Fees
Tax Year: 2020
Tax Legal Description: Lt 1 N/S Talbot Rd Pl 5937; Haldimand County
Taxes: $2,947
Highlights
Feature: Place Of Wor
Land
Cross Street: Talbot & Adair
Municipality District: Haldimand
Fronting On: North
Parcel Number: 382520140
Pool: None
Sewer: Septic
Lot Depth: 165.42 Feet
Lot Frontage: 81.99 Feet
Acres: < .50
Additional Media
- Virtual Tour: https://unbranded.youriguide.com/31_talbot_rd_canfield_on
Rooms
Room details for 31 Talbot Road, Haldimand
| Type | Dimensions | Description |
|---|---|---|
| Dining Main | 3.65 x 4.26 | |
| Kitchen Main | 3.65 x 4.57 | |
| Living Main | 3.65 x 3.65 | |
| Master Main | 4.26 x 3.96 | |
| Br Main | 3.96 x 2.74 | |
| Br Main | 2.43 x 3.04 | |
| Br Main | 3.65 x 3.35 | |
| Bathroom Main | 2.43 x 3.04 | 4 Pc Bath |
| Br Bsmt | 3.96 x 5.79 | |
| Bathroom Bsmt | 1.21 x 1.82 | 2 Pc Bath |
| Rec Bsmt | 8.53 x 6.09 | |
| Laundry Bsmt | 2.13 x 1.52 |
| XXXXXXXX | XXX XX, XXXX |
XXXX XXX XXXX |
$XXX,XXX |
| XXX XX, XXXX |
XXXXXX XXX XXXX |
$XXX,XXX |
| XXXXXXXX XXXX | XXX XX, XXXX | $786,000 XXX XXXX |
| XXXXXXXX XXXXXX | XXX XX, XXXX | $629,000 XXX XXXX |

St. Stephen's School
Elementary: CatholicSeneca Central Public School
Elementary: PublicCaistor Central Public School
Elementary: PublicFairview Avenue Public School
Elementary: PublicJ L Mitchener Public School
Elementary: PublicThompson Creek Elementary School
Elementary: PublicSouth Lincoln High School
Secondary: PublicDunnville Secondary School
Secondary: PublicCayuga Secondary School
Secondary: PublicMcKinnon Park Secondary School
Secondary: PublicSaltfleet High School
Secondary: PublicBishop Ryan Catholic Secondary School
Secondary: Catholic

