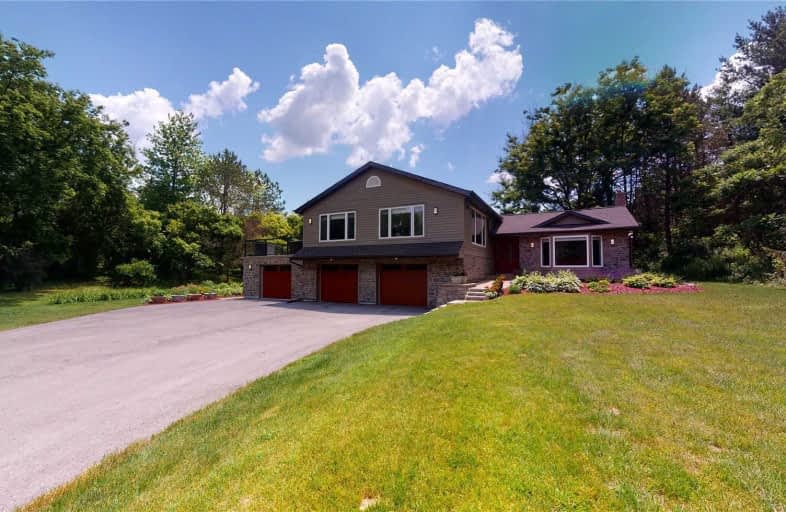Sold on Jul 06, 2020
Note: Property is not currently for sale or for rent.

-
Type: Detached
-
Style: Bungalow-Raised
-
Lot Size: 200 x 557 Feet
-
Age: No Data
-
Taxes: $8,254 per year
-
Days on Site: 3 Days
-
Added: Jul 03, 2020 (3 days on market)
-
Updated:
-
Last Checked: 2 months ago
-
MLS®#: W4817184
-
Listed By: Royal lepage real estate services ltd., brokerage
*Absolutely Gorgeous Caledon Estate Home Set Well Back On A Picturesque & Private Manicured Lot W/Panoramic Views *3 Car Garage *Spacious Open Concept Living, Dining Area *Modern Kitchen W/Island, Pantry & W/O To Large Patio & Yard *Large Family Room W/Fireplace & W/O To Patio, Garden *Walkout Lower Level With Access To Garage, 4th Bedroom, Bath, Laundry W/Sink & Cabinets, Storage/Utility Rm& Beautiful Home Theatre W/Walk Out To Interlock Patio And Backyard
Extras
*Stainless Steel Fridge, Stove, Microwave, Dishwasher, Washer, Dryer, Cvac, Alarm Syst, Reverse Osmosis, Window Coverings & Elfs *List Attached Of Recent $$renovations & 3rd Garage *Great Layout & Design Perfect For Relaxing & Entertaining
Property Details
Facts for 66 Matson Drive, Caledon
Status
Days on Market: 3
Last Status: Sold
Sold Date: Jul 06, 2020
Closed Date: Oct 08, 2020
Expiry Date: Sep 30, 2020
Sold Price: $1,400,000
Unavailable Date: Jul 06, 2020
Input Date: Jul 03, 2020
Property
Status: Sale
Property Type: Detached
Style: Bungalow-Raised
Area: Caledon
Community: Palgrave
Availability Date: 90 Days/Tba
Inside
Bedrooms: 3
Bedrooms Plus: 1
Bathrooms: 3
Kitchens: 1
Rooms: 7
Den/Family Room: Yes
Air Conditioning: Central Air
Fireplace: Yes
Laundry Level: Lower
Central Vacuum: Y
Washrooms: 3
Building
Basement: Finished
Basement 2: W/O
Heat Type: Forced Air
Heat Source: Gas
Exterior: Stone
Exterior: Vinyl Siding
Water Supply: Municipal
Special Designation: Unknown
Parking
Driveway: Private
Garage Spaces: 3
Garage Type: Built-In
Covered Parking Spaces: 20
Total Parking Spaces: 23
Fees
Tax Year: 2019
Tax Legal Description: Lot 72 Plan M31
Taxes: $8,254
Land
Cross Street: Old Church Rd & Mou
Municipality District: Caledon
Fronting On: South
Pool: None
Sewer: Septic
Lot Depth: 557 Feet
Lot Frontage: 200 Feet
Acres: 2-4.99
Additional Media
- Virtual Tour: https://my.matterport.com/show/?m=rvQ8Y3ZzVbm&brand=0
Rooms
Room details for 66 Matson Drive, Caledon
| Type | Dimensions | Description |
|---|---|---|
| Foyer Main | 2.30 x 3.30 | Tile Floor, Closet, Open Concept |
| Living Main | 4.81 x 8.43 | Hardwood Floor, Pot Lights, Picture Window |
| Dining Main | 3.76 x 3.84 | Hardwood Floor, Open Concept, Picture Window |
| Kitchen Main | 3.64 x 5.29 | Centre Island, Granite Counter, Stainless Steel Appl |
| Breakfast Main | 3.64 x 5.29 | Combined W/Kitchen, Pantry, W/O To Deck |
| Family Main | 4.40 x 5.40 | Hardwood Floor, Fireplace, W/O To Patio |
| Master Main | 3.61 x 4.74 | Hardwood Floor, His/Hers Closets, 4 Pc Ensuite |
| 2nd Br Main | 3.67 x 3.93 | Hardwood Floor, Closet |
| 3rd Br Main | 3.58 x 3.65 | Hardwood Floor, His/Hers Closets, 3 Pc Bath |
| Media/Ent Lower | 3.75 x 7.29 | Laminate, Access To Garage, W/O To Patio |
| 4th Br Lower | 3.41 x 3.76 | Laminate, O/Looks Garden, 2 Pc Bath |
| Laundry Lower | 2.38 x 2.56 | B/I Shelves, Granite Counter, Laundry Sink |

| XXXXXXXX | XXX XX, XXXX |
XXXX XXX XXXX |
$X,XXX,XXX |
| XXX XX, XXXX |
XXXXXX XXX XXXX |
$X,XXX,XXX | |
| XXXXXXXX | XXX XX, XXXX |
XXXX XXX XXXX |
$XXX,XXX |
| XXX XX, XXXX |
XXXXXX XXX XXXX |
$XXX,XXX |
| XXXXXXXX XXXX | XXX XX, XXXX | $1,400,000 XXX XXXX |
| XXXXXXXX XXXXXX | XXX XX, XXXX | $1,390,000 XXX XXXX |
| XXXXXXXX XXXX | XXX XX, XXXX | $993,000 XXX XXXX |
| XXXXXXXX XXXXXX | XXX XX, XXXX | $969,000 XXX XXXX |

Tottenham Public School
Elementary: PublicFather F X O'Reilly School
Elementary: CatholicPalgrave Public School
Elementary: PublicJames Bolton Public School
Elementary: PublicSt Nicholas Elementary School
Elementary: CatholicSt. John Paul II Catholic Elementary School
Elementary: CatholicSt Thomas Aquinas Catholic Secondary School
Secondary: CatholicRobert F Hall Catholic Secondary School
Secondary: CatholicHumberview Secondary School
Secondary: PublicSt. Michael Catholic Secondary School
Secondary: CatholicSandalwood Heights Secondary School
Secondary: PublicMayfield Secondary School
Secondary: Public- 3 bath
- 4 bed
- 2000 sqft
52 Palmer Circle, Caledon, Ontario • L7E 0A5 • Palgrave


