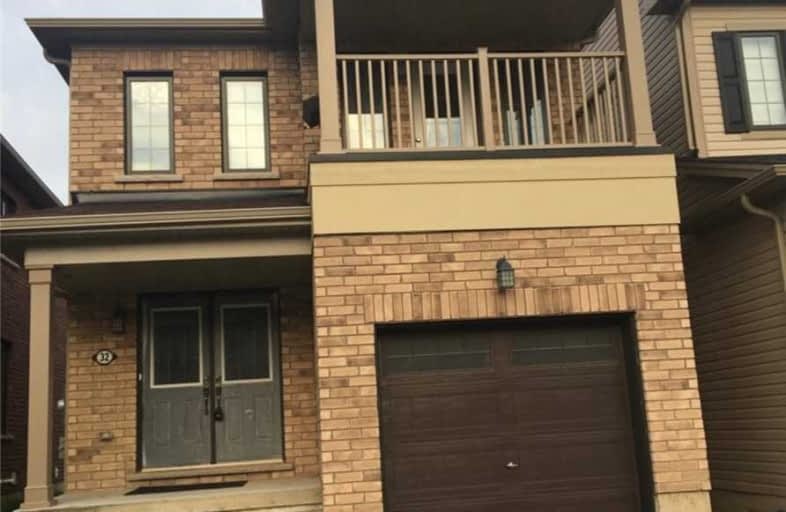Sold on Jul 03, 2019
Note: Property is not currently for sale or for rent.

-
Type: Detached
-
Style: 2-Storey
-
Size: 1100 sqft
-
Lot Size: 26.57 x 91.86 Feet
-
Age: 0-5 years
-
Taxes: $3,747 per year
-
Days on Site: 71 Days
-
Added: Sep 07, 2019 (2 months on market)
-
Updated:
-
Last Checked: 3 months ago
-
MLS®#: X4424677
-
Listed By: Century 21 millennium inc., brokerage
One Year Old Full Brick Detached In Caledonia. Double Door Entry To A Bright And Inviting Foyer. Open Concept, Great Layout, Hardwood Floors On Main, Modern Kitchen With S/S Appliances. This Home Features Three Good Size Bedrooms With Lots Of Light And Closet Space. Open Balcony Out Of The Master Bedroom, Walk-In Closet. Entry To Garage. Unfinished Basement Waiting For Your Personal Touch. This House Is Well Upgraded. Nothing To Do Just Move In And Enjoy
Extras
S/S Fridge, S/S Stove, S/S Dishwasher, Washer, Dryer, Cabinet Display In The Basement, All Existing Light Fixtures. Exclude: Drapery Rods In Master Bedroom And All Drapes. Hwt Is Rented
Property Details
Facts for 32 Cromarty Avenue, Haldimand
Status
Days on Market: 71
Last Status: Sold
Sold Date: Jul 03, 2019
Closed Date: Jul 26, 2019
Expiry Date: Sep 23, 2019
Sold Price: $470,000
Unavailable Date: Jul 03, 2019
Input Date: Apr 23, 2019
Property
Status: Sale
Property Type: Detached
Style: 2-Storey
Size (sq ft): 1100
Age: 0-5
Area: Haldimand
Community: Haldimand
Availability Date: Tba
Inside
Bedrooms: 3
Bathrooms: 3
Kitchens: 1
Rooms: 6
Den/Family Room: Yes
Air Conditioning: Central Air
Fireplace: No
Washrooms: 3
Building
Basement: Full
Heat Type: Forced Air
Heat Source: Gas
Exterior: Brick
Water Supply: Municipal
Special Designation: Unknown
Parking
Driveway: Private
Garage Spaces: 1
Garage Type: Attached
Covered Parking Spaces: 2
Total Parking Spaces: 3
Fees
Tax Year: 2018
Tax Legal Description: Lot 89 Plan18M51 S/T Easm For Entry As In Ch80929
Taxes: $3,747
Land
Cross Street: Mcclung/Thompson
Municipality District: Haldimand
Fronting On: West
Pool: None
Sewer: Sewers
Lot Depth: 91.86 Feet
Lot Frontage: 26.57 Feet
Additional Media
- Virtual Tour: http://www.myvisuallistings.com/vtnb/275452
Rooms
Room details for 32 Cromarty Avenue, Haldimand
| Type | Dimensions | Description |
|---|---|---|
| Living Main | 4.30 x 3.05 | Hardwood Floor |
| Dining Main | 2.45 x 2.46 | O/Looks Backyard |
| Kitchen Main | 2.74 x 2.15 | Stainless Steel Appl |
| Master 2nd | 3.05 x 4.57 | 3 Pc Ensuite |
| 2nd Br 2nd | 3.69 x 2.75 | Closet |
| 3rd Br 2nd | 3.05 x 2.47 | Closet |
| XXXXXXXX | XXX XX, XXXX |
XXXX XXX XXXX |
$XXX,XXX |
| XXX XX, XXXX |
XXXXXX XXX XXXX |
$XXX,XXX | |
| XXXXXXXX | XXX XX, XXXX |
XXXXXXX XXX XXXX |
|
| XXX XX, XXXX |
XXXXXX XXX XXXX |
$XXX,XXX | |
| XXXXXXXX | XXX XX, XXXX |
XXXXXXX XXX XXXX |
|
| XXX XX, XXXX |
XXXXXX XXX XXXX |
$XXX,XXX |
| XXXXXXXX XXXX | XXX XX, XXXX | $470,000 XXX XXXX |
| XXXXXXXX XXXXXX | XXX XX, XXXX | $479,000 XXX XXXX |
| XXXXXXXX XXXXXXX | XXX XX, XXXX | XXX XXXX |
| XXXXXXXX XXXXXX | XXX XX, XXXX | $499,000 XXX XXXX |
| XXXXXXXX XXXXXXX | XXX XX, XXXX | XXX XXXX |
| XXXXXXXX XXXXXX | XXX XX, XXXX | $499,000 XXX XXXX |

St. Patrick's School
Elementary: CatholicOneida Central Public School
Elementary: PublicCaledonia Centennial Public School
Elementary: PublicNotre Dame Catholic Elementary School
Elementary: CatholicMount Hope Public School
Elementary: PublicRiver Heights School
Elementary: PublicCayuga Secondary School
Secondary: PublicMcKinnon Park Secondary School
Secondary: PublicBishop Tonnos Catholic Secondary School
Secondary: CatholicSt. Jean de Brebeuf Catholic Secondary School
Secondary: CatholicBishop Ryan Catholic Secondary School
Secondary: CatholicSt. Thomas More Catholic Secondary School
Secondary: Catholic

