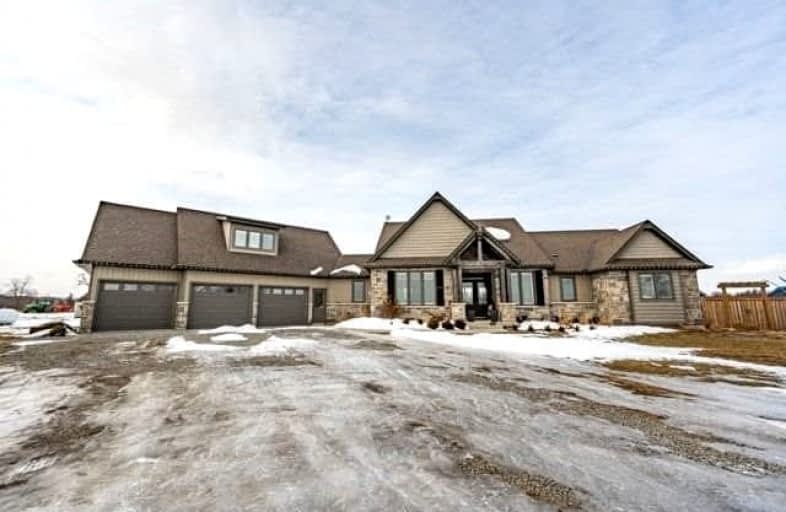Sold on Feb 21, 2022
Note: Property is not currently for sale or for rent.

-
Type: Detached
-
Style: Bungaloft
-
Size: 2000 sqft
-
Lot Size: 160.01 x 250.47 Feet
-
Age: 6-15 years
-
Taxes: $6,744 per year
-
Days on Site: 4 Days
-
Added: Feb 17, 2022 (4 days on market)
-
Updated:
-
Last Checked: 2 months ago
-
MLS®#: X5504901
-
Listed By: Re/max escarpment realty inc., brokerage
5 Bed, 3.5 Bath Bungaloft, Near 1 Acre Lot. 4200+ Sq Ft Finished Living Space. Formal Dining Area, Eat In Kitchen W/Walk In Pantry, Living Room W/Fireplace, 3 Bedrooms/2.5 Bathrooms, Laundry Room And Mud Room. Loft Is Custom Office. Lower Level Has 2 More Bedrooms, Full Bathroom, Den, Wet Bar, Living Room, Gym Area, Rough In For Second Kitchen And Laundry + Access To Garage. 3 Car Garage W/Drive Through. In Ground Salt Water Pool + Hot Tub.
Extras
Rental Items: Propane Tank Exclusions: Deep Freeze In Basement, Stand Up Freezer In Garage, Bar Fridge In Basement, Tv's And Mounts, Pool Fence (Rental), Portable Sauna, Robot For Pool, Security Cameras
Property Details
Facts for 321 Stoney Creek Road, Haldimand
Status
Days on Market: 4
Last Status: Sold
Sold Date: Feb 21, 2022
Closed Date: May 31, 2022
Expiry Date: Jul 17, 2022
Sold Price: $2,100,000
Unavailable Date: Feb 21, 2022
Input Date: Feb 17, 2022
Prior LSC: Listing with no contract changes
Property
Status: Sale
Property Type: Detached
Style: Bungaloft
Size (sq ft): 2000
Age: 6-15
Area: Haldimand
Community: Haldimand
Availability Date: Flexible
Inside
Bedrooms: 3
Bedrooms Plus: 2
Bathrooms: 4
Kitchens: 1
Rooms: 12
Den/Family Room: Yes
Air Conditioning: Central Air
Fireplace: Yes
Laundry Level: Main
Washrooms: 4
Utilities
Electricity: Yes
Building
Basement: Full
Basement 2: Sep Entrance
Heat Type: Forced Air
Heat Source: Propane
Exterior: Stone
Exterior: Vinyl Siding
Water Supply Type: Cistern
Water Supply: Other
Special Designation: Unknown
Parking
Driveway: Pvt Double
Garage Spaces: 3
Garage Type: Attached
Covered Parking Spaces: 12
Total Parking Spaces: 15
Fees
Tax Year: 2021
Tax Legal Description: See Brokerage Rmks
Taxes: $6,744
Highlights
Feature: Fenced Yard
Land
Cross Street: Moores Road
Municipality District: Haldimand
Fronting On: North
Parcel Number: 381480024
Pool: Inground
Sewer: Septic
Lot Depth: 250.47 Feet
Lot Frontage: 160.01 Feet
Acres: .50-1.99
Additional Media
- Virtual Tour: https://viralrealestate.media/321-stoney-creek-road-1-1
Rooms
Room details for 321 Stoney Creek Road, Haldimand
| Type | Dimensions | Description |
|---|---|---|
| Kitchen Main | 4.70 x 3.30 | |
| Living Main | 5.56 x 5.31 | |
| Prim Bdrm Main | 4.70 x 4.72 | |
| Bathroom Main | - | 4 Pc Ensuite |
| Bathroom Main | - | 4 Pc Bath |
| Br Main | 3.89 x 3.33 | |
| Br Main | 3.05 x 3.48 | |
| Bathroom 2nd | - | 2 Pc Bath |
| Br Bsmt | 3.76 x 3.12 | |
| Br Bsmt | 3.96 x 4.39 | |
| Bathroom Bsmt | - | 4 Pc Bath |
| Rec Bsmt | 6.71 x 4.11 |
| XXXXXXXX | XXX XX, XXXX |
XXXX XXX XXXX |
$X,XXX,XXX |
| XXX XX, XXXX |
XXXXXX XXX XXXX |
$X,XXX,XXX | |
| XXXXXXXX | XXX XX, XXXX |
XXXX XXX XXXX |
$XXX,XXX |
| XXX XX, XXXX |
XXXXXX XXX XXXX |
$XXX,XXX |
| XXXXXXXX XXXX | XXX XX, XXXX | $2,100,000 XXX XXXX |
| XXXXXXXX XXXXXX | XXX XX, XXXX | $1,999,900 XXX XXXX |
| XXXXXXXX XXXX | XXX XX, XXXX | $973,000 XXX XXXX |
| XXXXXXXX XXXXXX | XXX XX, XXXX | $998,000 XXX XXXX |

St. Stephen's School
Elementary: CatholicSeneca Central Public School
Elementary: PublicSt. Patrick's School
Elementary: CatholicOneida Central Public School
Elementary: PublicRiver Heights School
Elementary: PublicSt. Matthew Catholic Elementary School
Elementary: CatholicCayuga Secondary School
Secondary: PublicNora Henderson Secondary School
Secondary: PublicMcKinnon Park Secondary School
Secondary: PublicSaltfleet High School
Secondary: PublicSt. Jean de Brebeuf Catholic Secondary School
Secondary: CatholicBishop Ryan Catholic Secondary School
Secondary: Catholic

