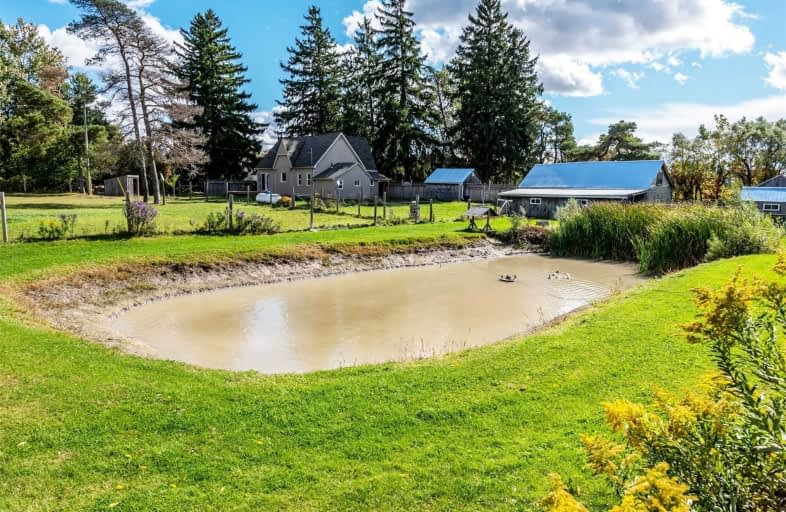Sold on Oct 08, 2020
Note: Property is not currently for sale or for rent.

-
Type: Detached
-
Style: Bungalow
-
Size: 700 sqft
-
Lot Size: 524.74 x 1110.3 Feet
-
Age: 100+ years
-
Taxes: $2,051 per year
-
Days on Site: 10 Days
-
Added: Sep 28, 2020 (1 week on market)
-
Updated:
-
Last Checked: 2 months ago
-
MLS®#: X4938298
-
Listed By: Re/max escarpment realty inc., brokerage
Desirable 12 Acre Hobby Farm Fronting On 2 Paved Roads 10 Minutes East Of Dunnville, Just 8 Minutes To Lake Erie. Updated One Floor Farm Stle House With Loft Potential. 3 Bunkies. 26' X 38' Barn. 12' X 12' And 7' X 7' Run-In Shelter, 3 Paddocks And A 50'X100' Stocked Pond. Approx 8 Workable Acres Rented To A Neighbouring Farmer.
Extras
Inclusions: Fridge, Stove, Dishwasher, Stackable Washer And Dryer, Gazebo, Window Blinds, Light Fixtures And Ceiling Fans. Exclusions: All Mounted Tvs And Tv Mounts. Rental Items: None.
Property Details
Facts for 324 Booker Road, Haldimand
Status
Days on Market: 10
Last Status: Sold
Sold Date: Oct 08, 2020
Closed Date: Dec 16, 2020
Expiry Date: Jan 02, 2021
Sold Price: $792,000
Unavailable Date: Oct 08, 2020
Input Date: Oct 02, 2020
Prior LSC: Listing with no contract changes
Property
Status: Sale
Property Type: Detached
Style: Bungalow
Size (sq ft): 700
Age: 100+
Area: Haldimand
Community: Dunnville
Availability Date: 60-89 Days
Inside
Bedrooms: 2
Bathrooms: 1
Kitchens: 1
Rooms: 4
Den/Family Room: No
Air Conditioning: None
Fireplace: No
Laundry Level: Main
Central Vacuum: N
Washrooms: 1
Utilities
Electricity: Yes
Gas: No
Cable: No
Telephone: Yes
Building
Basement: Crawl Space
Basement 2: Unfinished
Heat Type: Radiant
Heat Source: Propane
Exterior: Vinyl Siding
UFFI: No
Water Supply Type: Cistern
Water Supply: Other
Special Designation: Unknown
Other Structures: Paddocks
Parking
Driveway: Pvt Double
Garage Type: None
Covered Parking Spaces: 3
Total Parking Spaces: 3
Fees
Tax Year: 2020
Tax Legal Description: Pt Lt 5 Third Cross Con Moulton Pts 1& 2 18R6766;*
Taxes: $2,051
Highlights
Feature: Hospital
Feature: Lake/Pond
Feature: Place Of Worship
Feature: Rec Centre
Feature: School
Land
Cross Street: Hutchinson
Municipality District: Haldimand
Fronting On: North
Parcel Number: 381020077
Pool: None
Sewer: Septic
Lot Depth: 1110.3 Feet
Lot Frontage: 524.74 Feet
Acres: 10-24.99
Zoning: A2
Farm: Hobby
Waterfront: None
Additional Media
- Virtual Tour: http://www.myvisuallistings.com/cvtnb/301797
Rooms
Room details for 324 Booker Road, Haldimand
| Type | Dimensions | Description |
|---|---|---|
| Kitchen Main | 4.57 x 3.66 | |
| Living Main | 6.27 x 3.66 | |
| Master Main | 3.35 x 3.23 | |
| 2nd Br Main | 3.20 x 2.62 | |
| Mudroom Main | 2.29 x 1.68 | |
| Mudroom Main | - | |
| Bathroom Main | - | 4 Pc Bath |
| XXXXXXXX | XXX XX, XXXX |
XXXX XXX XXXX |
$XXX,XXX |
| XXX XX, XXXX |
XXXXXX XXX XXXX |
$XXX,XXX |
| XXXXXXXX XXXX | XXX XX, XXXX | $792,000 XXX XXXX |
| XXXXXXXX XXXXXX | XXX XX, XXXX | $599,900 XXX XXXX |

Grandview Central Public School
Elementary: PublicWinger Public School
Elementary: PublicGainsborough Central Public School
Elementary: PublicSt. Michael's School
Elementary: CatholicFairview Avenue Public School
Elementary: PublicThompson Creek Elementary School
Elementary: PublicSouth Lincoln High School
Secondary: PublicDunnville Secondary School
Secondary: PublicPort Colborne High School
Secondary: PublicBeamsville District Secondary School
Secondary: PublicCentennial Secondary School
Secondary: PublicE L Crossley Secondary School
Secondary: Public

