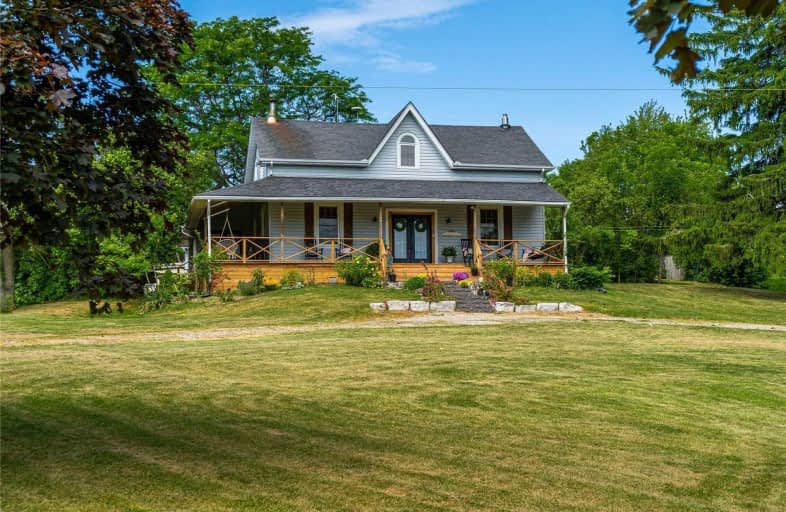Sold on Jul 22, 2020
Note: Property is not currently for sale or for rent.

-
Type: Detached
-
Style: 1 1/2 Storey
-
Lot Size: 161.6 x 395.74 Feet
-
Age: 100+ years
-
Taxes: $4,487 per year
-
Days on Site: 23 Days
-
Added: Jun 29, 2020 (3 weeks on market)
-
Updated:
-
Last Checked: 3 months ago
-
MLS®#: X4812329
-
Listed By: Re/max escarpment realty inc., brokerage
Mount Healey, Known For It's Majestic Views Of The Beautiful Grand River, Is Situated Between The Town Of York And Cayuga Ont. This Home Features New Wrap Around Porch,All New Exterior Doors, Some Newer Windows, New Kitchen Quartz Counter Tops, 2019 Geothermal 6 Ton Heating/Air System, 3 New Baths,Some New Flooring, New Sun-Deck,3000 Gallon Cistern 2018, Tank-Less Water Heater And So Much More!
Extras
New Kitchen Featuring Quartz Counters And Island, Newer Windows, New Exterior Doors, New Wrap Around Porch, New Deck Off Master Bed, 3000 Gal Cistern 2018, Tank-Less Water Heater 2018, 2019 Forced Air Furnace With Geothermal And More.Rsa
Property Details
Facts for 3289 River Road, Haldimand
Status
Days on Market: 23
Last Status: Sold
Sold Date: Jul 22, 2020
Closed Date: Sep 10, 2020
Expiry Date: Nov 30, 2020
Sold Price: $825,000
Unavailable Date: Jul 22, 2020
Input Date: Jun 30, 2020
Property
Status: Sale
Property Type: Detached
Style: 1 1/2 Storey
Age: 100+
Area: Haldimand
Community: Haldimand
Availability Date: Flex
Inside
Bedrooms: 4
Bathrooms: 3
Kitchens: 1
Rooms: 8
Den/Family Room: Yes
Air Conditioning: Other
Fireplace: Yes
Laundry Level: Main
Washrooms: 3
Utilities
Electricity: Yes
Gas: No
Telephone: Yes
Building
Basement: Part Bsmt
Heat Type: Forced Air
Heat Source: Other
Exterior: Vinyl Siding
Water Supply Type: Cistern
Water Supply: Other
Special Designation: Unknown
Parking
Driveway: Circular
Garage Spaces: 2
Garage Type: Detached
Covered Parking Spaces: 30
Total Parking Spaces: 32
Fees
Tax Year: 2019
Tax Legal Description: Pt William Dennis Blk Oneida Pt1 18R2546;Haldimand
Taxes: $4,487
Highlights
Feature: Golf
Feature: Grnbelt/Conserv
Feature: Library
Feature: Marina
Feature: Place Of Worship
Feature: Rec Centre
Land
Cross Street: Broad Rd/River Rd
Municipality District: Haldimand
Fronting On: South
Pool: None
Sewer: Septic
Lot Depth: 395.74 Feet
Lot Frontage: 161.6 Feet
Lot Irregularities: 423.64X23.05X65.29X24
Acres: 2-4.99
Zoning: Res
Waterfront: Indirect
Easements Restrictions: Conserv Regs
Water Features: Watrfrnt-Rd Btwn
Shoreline Allowance: Not Ownd
Shoreline Exposure: S
Rural Services: Electrical
Rural Services: Garbage Pickup
Rural Services: Internet Other
Rural Services: Recycling Pckup
Rural Services: Telephone
Rooms
Room details for 3289 River Road, Haldimand
| Type | Dimensions | Description |
|---|---|---|
| Foyer Main | - | |
| Living Main | 4.11 x 6.96 | Hardwood Floor |
| Dining Main | 4.14 x 6.96 | Hardwood Floor |
| Kitchen Main | 5.08 x 4.70 | Hardwood Floor |
| Family Main | 4.24 x 7.75 | Wood Stove |
| Bathroom Main | - | 2 Pc Bath, Hardwood Floor |
| Laundry Main | - | |
| Master 2nd | 5.26 x 4.83 | W/O To Deck, Staircase, 4 Pc Ensuite |
| Bathroom 2nd | - | 5 Pc Bath, Soaker |
| Br 2nd | 3.43 x 4.22 | |
| Br 2nd | 3.43 x 4.11 | |
| Br 2nd | 3.43 x 4.11 |
| XXXXXXXX | XXX XX, XXXX |
XXXX XXX XXXX |
$XXX,XXX |
| XXX XX, XXXX |
XXXXXX XXX XXXX |
$XXX,XXX |
| XXXXXXXX XXXX | XXX XX, XXXX | $825,000 XXX XXXX |
| XXXXXXXX XXXXXX | XXX XX, XXXX | $848,000 XXX XXXX |

St. Stephen's School
Elementary: CatholicSeneca Central Public School
Elementary: PublicSt. Patrick's School
Elementary: CatholicOneida Central Public School
Elementary: PublicJ L Mitchener Public School
Elementary: PublicRiver Heights School
Elementary: PublicHagersville Secondary School
Secondary: PublicCayuga Secondary School
Secondary: PublicMcKinnon Park Secondary School
Secondary: PublicSaltfleet High School
Secondary: PublicSt. Jean de Brebeuf Catholic Secondary School
Secondary: CatholicBishop Ryan Catholic Secondary School
Secondary: Catholic

