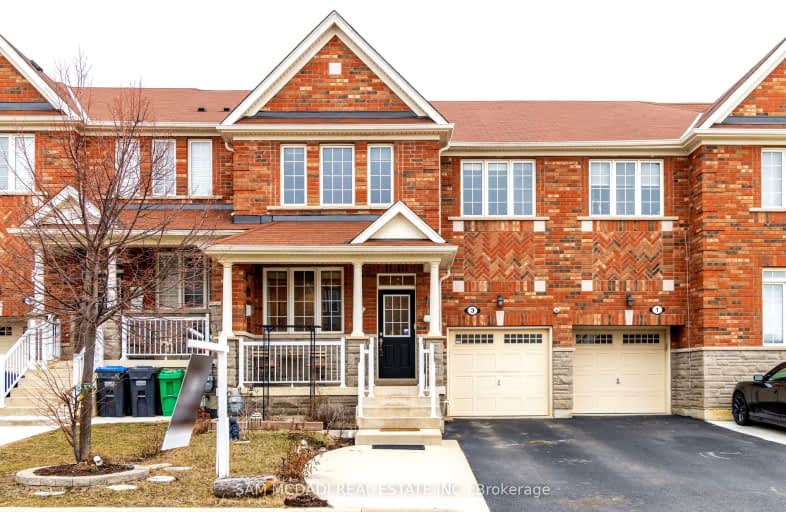Car-Dependent
- Most errands require a car.
Some Transit
- Most errands require a car.
Bikeable
- Some errands can be accomplished on bike.

St. Alphonsa Catholic Elementary School
Elementary: CatholicWhaley's Corners Public School
Elementary: PublicÉcole élémentaire Jeunes sans frontières
Elementary: PublicCopeland Public School
Elementary: PublicEldorado P.S. (Elementary)
Elementary: PublicRoberta Bondar Public School
Elementary: PublicÉcole secondaire Jeunes sans frontières
Secondary: PublicÉSC Sainte-Famille
Secondary: CatholicSt Augustine Secondary School
Secondary: CatholicBrampton Centennial Secondary School
Secondary: PublicSt. Roch Catholic Secondary School
Secondary: CatholicDavid Suzuki Secondary School
Secondary: Public-
Kelseys Original Roadhouse
8225 Financial Drive, Brampton, ON L6Y 0C1 0.34km -
Turtle Jack’s
8295 Financial Drive, Building O, Brampton, ON L6Y 0C1 1.04km -
Iggy's Grill Bar Patio at Lionhead
8525 Mississauga Road, Brampton, ON L6Y 0C1 1.48km
-
Tim Horton
1990 Steeles Avenue W, Brampton, ON L6Y 0R4 0.4km -
Tim Hortons
7965 Financial Drive, Brampton, ON L6Y 0J8 0.56km -
Mast Chaat and Falooda
B7- 20 Rivermont Road, Unit B7, Brampton, ON L6Y 6G7 1.18km
-
Orangetheory Fitness
8275 Financial Drive, Brampton, ON L6Y 5G8 0.34km -
Fuzion Fitness
20 Polonia Avenue, Unit 107, Brampton, ON L6Y 0K9 1.7km -
CrossFit Streets
2905 Argentia Road, Mississauga, ON L5N 8G6 3.55km
-
Rocky's No Frills
70 Clementine Drive, Brampton, ON L6Y 5R5 2.23km -
Shoppers Drug Mart
520 Charolais Blvd, Brampton, ON L6Y 0R5 2.38km -
Dusk I D A Pharmacy
55 Dusk Drive, Brampton, ON L6Y 5Z6 2.78km
-
Annotto
236 Sky Harbour Dr, Brampton, ON L6Y 0C1 0.22km -
Watz Cookin
1-26 Sky Harbour Drive, Brampton, ON L6Y 0C1 0.22km -
Bahar Indian Cuisine
50 Sky Harbour Dr, Brampton, ON L6Y 6B8 0.26km
-
Products NET
7111 Syntex Drive, 3rd Floor, Mississauga, ON L5N 8C3 3.41km -
Derry Village Square
7070 St Barbara Boulevard, Mississauga, ON L5W 0E6 4.89km -
Shoppers World Brampton
56-499 Main Street S, Brampton, ON L6Y 1N7 5.16km
-
EuroMax Foods
20 Polonia Avenue, Unit 101, Brampton, ON L6Y 0K9 1.71km -
Rocky's No Frills
70 Clementine Drive, Brampton, ON L6Y 5R5 2.23km -
Shoppers Drug Mart
520 Charolais Blvd, Brampton, ON L6Y 0R5 2.38km
-
The Beer Store
11 Worthington Avenue, Brampton, ON L7A 2Y7 6.33km -
LCBO
31 Worthington Avenue, Brampton, ON L7A 2Y7 6.49km -
LCBO Orion Gate West
545 Steeles Ave E, Brampton, ON L6W 4S2 6.77km
-
Petro-Canada
7965 Financial Drive, Brampton, ON L6Y 0J8 0.57km -
Esso
7970 Mavis Road, Brampton, ON L6Y 5L5 2.38km -
Amco Petroleum
2650 Meadowvale Boulevard, Mississauga, ON L5N 6M5 2.77km
-
Garden Square
12 Main Street N, Brampton, ON L6V 1N6 6.21km -
Rose Theatre Brampton
1 Theatre Lane, Brampton, ON L6V 0A3 6.33km -
Cineplex Cinemas Courtney Park
110 Courtney Park Drive, Mississauga, ON L5T 2Y3 6.89km
-
Courtney Park Public Library
730 Courtneypark Drive W, Mississauga, ON L5W 1L9 5.4km -
Meadowvale Branch Library
6677 Meadowvale Town Centre Circle, Mississauga, ON L5N 2R5 5.58km -
Brampton Library - Four Corners Branch
65 Queen Street E, Brampton, ON L6W 3L6 6.39km
-
The Credit Valley Hospital
2200 Eglinton Avenue W, Mississauga, ON L5M 2N1 10.05km -
Streetsville Glen Medical Centre
7995 Financial Dr, Unit 1 B, Brampton, ON L6Y 0B4 0.62km -
Canadian Blood Services
8255 Financial Drive, Brampton, ON L6Y 1M1 0.93km
-
Tobias Mason Park
3200 Cactus Gate, Mississauga ON L5N 8L6 5.1km -
Lake Aquitaine Park
2750 Aquitaine Ave, Mississauga ON L5N 3S6 5.28km -
Manor Hill Park
Ontario 8.41km
-
RBC Royal Bank
9495 Mississauga Rd, Brampton ON L6X 0Z8 4.1km -
BMO Bank of Montreal
2000 Argentia Rd, Mississauga ON L5N 1P7 4.02km -
Scotiabank
3295 Derry Rd W (at Tenth Line. W), Mississauga ON L5N 7L7 5.49km
- 4 bath
- 4 bed
- 2000 sqft
1 Little Britain Crescent, Brampton, Ontario • L6Y 6A3 • Bram West














