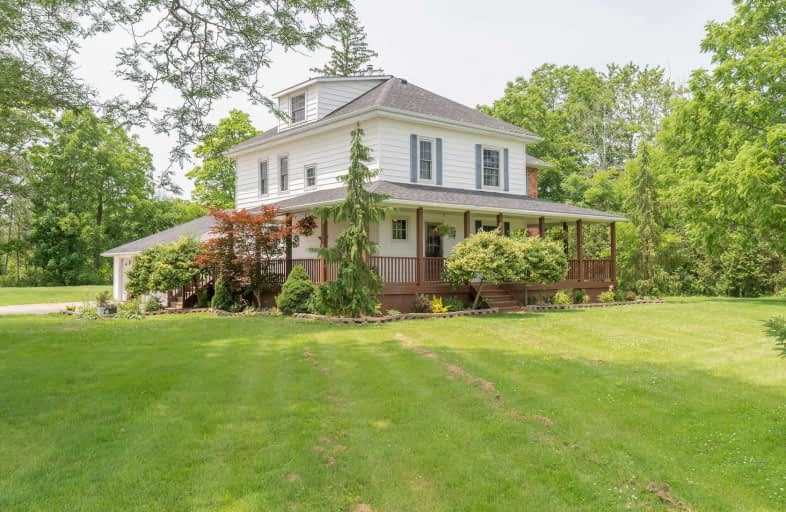Sold on Sep 06, 2019
Note: Property is not currently for sale or for rent.

-
Type: Detached
-
Style: 2-Storey
-
Size: 2000 sqft
-
Lot Size: 1.29 x 0 Acres
-
Age: 51-99 years
-
Days on Site: 50 Days
-
Added: Sep 09, 2019 (1 month on market)
-
Updated:
-
Last Checked: 3 months ago
-
MLS®#: X4522317
-
Listed By: Re/max escarpment realty inc., brokerage
Truly Irreplaceable 5 Bed, 3 Bath Jarvis Home Situated On 1.29 Acre Lot With Wrap Around Porch, Attached Double Garage, Detached 24'X36' Shop & Ag Salt Water Pool. Spacious Interior Offers Approx 3000 Sq Ft Of Distinguished Living Area Highlighted By Gorgeous Hardwood Floors Throughout, Eat In Kitchen, Separate Dining Area, Family Room W/ Woodstove, 5 Upper Level Bedrooms Complete W/ Chic Master Suite W/ Ensuite & Custom Wi Closet, & Bright Ll Rec Rm. Rsa
Extras
Inclusions: Window Coverings & Hardware, Ceiling Fans, Bathroom Mirrors, All Attached Light Fixtures, Ag Pool & Equipment, Fridge, Stove, Dishwasher
Property Details
Facts for 329 Haldimand Road 9, Haldimand
Status
Days on Market: 50
Last Status: Sold
Sold Date: Sep 06, 2019
Closed Date: Oct 10, 2019
Expiry Date: Sep 16, 2019
Sold Price: $655,000
Unavailable Date: Sep 06, 2019
Input Date: Jul 18, 2019
Property
Status: Sale
Property Type: Detached
Style: 2-Storey
Size (sq ft): 2000
Age: 51-99
Area: Haldimand
Community: Haldimand
Availability Date: Flexible
Inside
Bedrooms: 5
Bathrooms: 3
Kitchens: 1
Rooms: 9
Den/Family Room: Yes
Air Conditioning: Central Air
Fireplace: Yes
Washrooms: 3
Building
Basement: Full
Basement 2: Part Fin
Heat Type: Forced Air
Heat Source: Propane
Exterior: Brick
Exterior: Vinyl Siding
Water Supply Type: Cistern
Water Supply: Other
Physically Handicapped-Equipped: N
Special Designation: Unknown
Other Structures: Workshop
Retirement: N
Parking
Driveway: Private
Garage Spaces: 6
Garage Type: Detached
Covered Parking Spaces: 10
Total Parking Spaces: 16
Fees
Tax Year: 2018
Tax Legal Description: Part Lot 24 Concession 4 Woodhouse Part 1**
Highlights
Feature: Campground
Feature: Clear View
Feature: Golf
Feature: Level
Feature: Park
Feature: School
Land
Cross Street: Con 4 Walpole Road
Municipality District: Haldimand
Fronting On: North
Parcel Number: 502580206
Pool: Abv Grnd
Sewer: Septic
Lot Frontage: 1.29 Acres
Acres: < .50
Rooms
Room details for 329 Haldimand Road 9, Haldimand
| Type | Dimensions | Description |
|---|---|---|
| Kitchen Main | 3.73 x 3.35 | Eat-In Kitchen |
| Dining Main | 4.42 x 3.73 | |
| Family Main | 5.44 x 5.87 | |
| Bathroom Main | 1.73 x 1.55 | 2 Pc Bath |
| Rec Bsmt | 5.61 x 5.38 | |
| Br 2nd | 4.14 x 3.66 | |
| Br 2nd | 3.56 x 3.66 | |
| Br 2nd | 2.51 x 3.94 | |
| Br 2nd | 2.77 x 4.50 | |
| Bathroom 2nd | 2.01 x 3.43 | 4 Pc Bath |
| Master 2nd | 4.37 x 5.84 | |
| Bathroom 2nd | 3.56 x 2.72 | 4 Pc Ensuite |
| XXXXXXXX | XXX XX, XXXX |
XXXX XXX XXXX |
$XXX,XXX |
| XXX XX, XXXX |
XXXXXX XXX XXXX |
$XXX,XXX |
| XXXXXXXX XXXX | XXX XX, XXXX | $655,000 XXX XXXX |
| XXXXXXXX XXXXXX | XXX XX, XXXX | $669,900 XXX XXXX |

St. Mary's School
Elementary: CatholicWalpole North Elementary School
Elementary: PublicOneida Central Public School
Elementary: PublicNotre Dame Catholic Elementary School
Elementary: CatholicHagersville Elementary School
Elementary: PublicJarvis Public School
Elementary: PublicWaterford District High School
Secondary: PublicHagersville Secondary School
Secondary: PublicCayuga Secondary School
Secondary: PublicMcKinnon Park Secondary School
Secondary: PublicBishop Tonnos Catholic Secondary School
Secondary: CatholicAncaster High School
Secondary: Public

