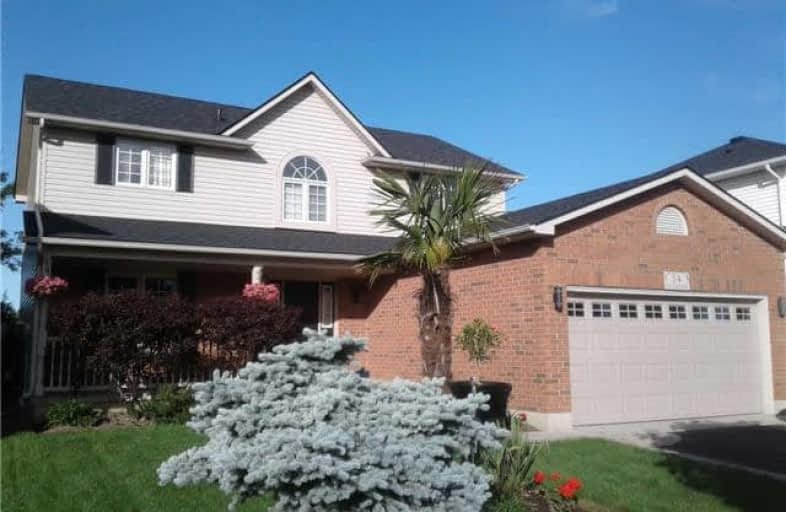Sold on Jul 06, 2018
Note: Property is not currently for sale or for rent.

-
Type: Detached
-
Style: 2-Storey
-
Size: 1500 sqft
-
Lot Size: 50.85 x 115.32 Feet
-
Age: No Data
-
Taxes: $4,348 per year
-
Days on Site: 29 Days
-
Added: Sep 07, 2019 (4 weeks on market)
-
Updated:
-
Last Checked: 1 month ago
-
MLS®#: X4154966
-
Listed By: Ici source real asset services inc., brokerage
Beautiful 4- Bedroom Home With Double-Car Garage For Sale In Highly Desirable Neighbourhood Close To Park. Fenced Backyard With Landscaped Yard. Huge Eat-In Kithchen With Breakfast Bar And Bay Windows. First Floor Family Room With Gas Fireplace. Main Floor Laundry Room, Powder Room And Large Foyer With Ceiling Open To 2nd Floor. Master Bedroom With Walk-In Closet And Ensuite Bathroom.
Extras
Home Is Approximately 2000 Square Feet. => More Info Available Click=> 'Go To Listing' Or 'Multimedia' On Mobile Device.
Property Details
Facts for 34 Balvenie Boulevard, Haldimand
Status
Days on Market: 29
Last Status: Sold
Sold Date: Jul 06, 2018
Closed Date: Oct 19, 2018
Expiry Date: Sep 07, 2018
Sold Price: $584,000
Unavailable Date: Jul 06, 2018
Input Date: Jun 07, 2018
Prior LSC: Listing with no contract changes
Property
Status: Sale
Property Type: Detached
Style: 2-Storey
Size (sq ft): 1500
Area: Haldimand
Community: Haldimand
Availability Date: 60 To 90 Days
Inside
Bedrooms: 4
Bathrooms: 3
Kitchens: 1
Rooms: 8
Den/Family Room: Yes
Air Conditioning: Central Air
Fireplace: Yes
Washrooms: 3
Building
Basement: Part Fin
Heat Type: Forced Air
Heat Source: Gas
Exterior: Brick Front
Water Supply: Municipal
Special Designation: Other
Parking
Driveway: Front Yard
Garage Spaces: 2
Garage Type: Attached
Covered Parking Spaces: 2
Total Parking Spaces: 2
Fees
Tax Year: 2017
Tax Legal Description: Plan 18M19 Lot 19
Taxes: $4,348
Land
Cross Street: Highland Dr
Municipality District: Haldimand
Fronting On: South
Pool: None
Sewer: Sewers
Lot Depth: 115.32 Feet
Lot Frontage: 50.85 Feet
| XXXXXXXX | XXX XX, XXXX |
XXXX XXX XXXX |
$XXX,XXX |
| XXX XX, XXXX |
XXXXXX XXX XXXX |
$XXX,XXX | |
| XXXXXXXX | XXX XX, XXXX |
XXXXXXX XXX XXXX |
|
| XXX XX, XXXX |
XXXXXX XXX XXXX |
$XXX,XXX |
| XXXXXXXX XXXX | XXX XX, XXXX | $584,000 XXX XXXX |
| XXXXXXXX XXXXXX | XXX XX, XXXX | $589,000 XXX XXXX |
| XXXXXXXX XXXXXXX | XXX XX, XXXX | XXX XXXX |
| XXXXXXXX XXXXXX | XXX XX, XXXX | $565,000 XXX XXXX |

St. Patrick's School
Elementary: CatholicOneida Central Public School
Elementary: PublicCaledonia Centennial Public School
Elementary: PublicNotre Dame Catholic Elementary School
Elementary: CatholicMount Hope Public School
Elementary: PublicRiver Heights School
Elementary: PublicHagersville Secondary School
Secondary: PublicCayuga Secondary School
Secondary: PublicMcKinnon Park Secondary School
Secondary: PublicBishop Tonnos Catholic Secondary School
Secondary: CatholicSt. Jean de Brebeuf Catholic Secondary School
Secondary: CatholicSt. Thomas More Catholic Secondary School
Secondary: Catholic

