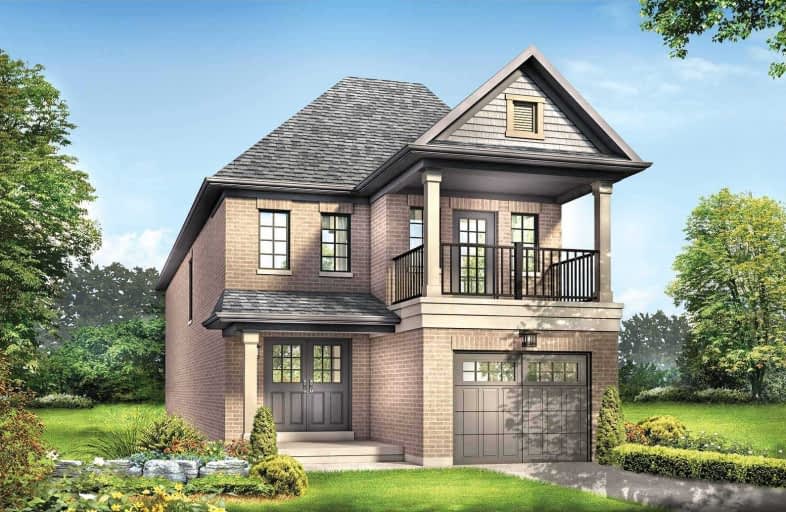Sold on Jul 03, 2019
Note: Property is not currently for sale or for rent.

-
Type: Detached
-
Style: 2-Storey
-
Size: 1100 sqft
-
Lot Size: 26.67 x 91.86 Feet
-
Age: 0-5 years
-
Taxes: $3,792 per year
-
Days on Site: 63 Days
-
Added: Sep 07, 2019 (2 months on market)
-
Updated:
-
Last Checked: 3 months ago
-
MLS®#: X4434100
-
Listed By: Century 21 leading edge realty inc., brokerage
Only 1 Year New Luxury Detached House In Caledonia Located In A Friendly, Safe, Growing Neighbourhood With Double Door Entry, Fabulous And Practical Layout With Lot Of Sunshine And Brightness. Minutes To Highway, 15 Minutes To Hamilton. Premium Exterior Finishes With Architecturally Inspired Exterior Elevations. A Brilliantly Designed Open-Concept Layout Connects The Space For A Cohesive And Spacious Look. Abundant Counter Space With Premium Cabinetry.
Extras
All Elf, Fridge, Stove, Dishwasher, Washer & Dryer
Property Details
Facts for 35 Arnold Marshall Boulevard, Haldimand
Status
Days on Market: 63
Last Status: Sold
Sold Date: Jul 03, 2019
Closed Date: Aug 19, 2019
Expiry Date: Dec 31, 2019
Sold Price: $428,000
Unavailable Date: Jul 03, 2019
Input Date: May 01, 2019
Property
Status: Sale
Property Type: Detached
Style: 2-Storey
Size (sq ft): 1100
Age: 0-5
Area: Haldimand
Community: Haldimand
Availability Date: 60 Days Tba
Inside
Bedrooms: 3
Bathrooms: 3
Kitchens: 1
Rooms: 6
Den/Family Room: Yes
Air Conditioning: Central Air
Fireplace: No
Washrooms: 3
Building
Basement: Full
Heat Type: Forced Air
Heat Source: Gas
Exterior: Brick
Water Supply: Municipal
Special Designation: Unknown
Parking
Driveway: Private
Garage Spaces: 1
Garage Type: Attached
Covered Parking Spaces: 1
Total Parking Spaces: 2
Fees
Tax Year: 2019
Tax Legal Description: Lot 130, Plan 18M49 Subject To An Easement For Ent
Taxes: $3,792
Land
Cross Street: Mcclung Rd & Arnold
Municipality District: Haldimand
Fronting On: West
Pool: None
Sewer: Sewers
Lot Depth: 91.86 Feet
Lot Frontage: 26.67 Feet
Rooms
Room details for 35 Arnold Marshall Boulevard, Haldimand
| Type | Dimensions | Description |
|---|---|---|
| Great Rm Main | - | Broadloom, Combined W/Living, Combined W/Dining |
| Kitchen Main | - | Ceramic Floor, Open Concept, Centre Island |
| Breakfast Main | - | Ceramic Floor, W/O To Yard, Open Concept |
| Master 2nd | - | Broadloom, W/I Closet, 3 Pc Ensuite |
| 2nd Br 2nd | - | Broadloom, Window, Double Closet |
| 3rd Br 2nd | - | Broadloom, Window, Double Closet |
| XXXXXXXX | XXX XX, XXXX |
XXXX XXX XXXX |
$XXX,XXX |
| XXX XX, XXXX |
XXXXXX XXX XXXX |
$XXX,XXX | |
| XXXXXXXX | XXX XX, XXXX |
XXXXXXXX XXX XXXX |
|
| XXX XX, XXXX |
XXXXXX XXX XXXX |
$X,XXX |
| XXXXXXXX XXXX | XXX XX, XXXX | $428,000 XXX XXXX |
| XXXXXXXX XXXXXX | XXX XX, XXXX | $438,000 XXX XXXX |
| XXXXXXXX XXXXXXXX | XXX XX, XXXX | XXX XXXX |
| XXXXXXXX XXXXXX | XXX XX, XXXX | $1,500 XXX XXXX |

St. Patrick's School
Elementary: CatholicOneida Central Public School
Elementary: PublicCaledonia Centennial Public School
Elementary: PublicNotre Dame Catholic Elementary School
Elementary: CatholicMount Hope Public School
Elementary: PublicRiver Heights School
Elementary: PublicCayuga Secondary School
Secondary: PublicMcKinnon Park Secondary School
Secondary: PublicBishop Tonnos Catholic Secondary School
Secondary: CatholicSt. Jean de Brebeuf Catholic Secondary School
Secondary: CatholicBishop Ryan Catholic Secondary School
Secondary: CatholicSt. Thomas More Catholic Secondary School
Secondary: Catholic

