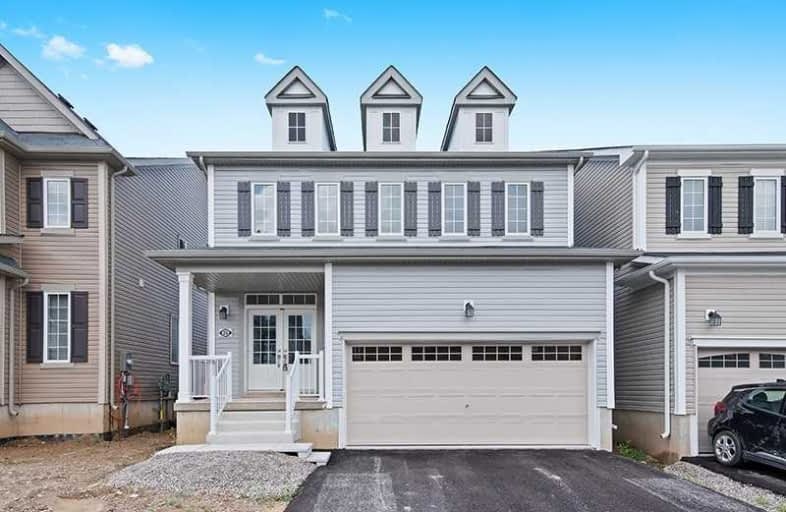Sold on Jan 28, 2020
Note: Property is not currently for sale or for rent.

-
Type: Detached
-
Style: 2-Storey
-
Size: 1500 sqft
-
Lot Size: 34.12 x 91.86 Feet
-
Age: New
-
Days on Site: 14 Days
-
Added: Jan 14, 2020 (2 weeks on market)
-
Updated:
-
Last Checked: 2 months ago
-
MLS®#: X4667857
-
Listed By: Tfn realty inc., brokerage
Gorgeous 4 Bedroom, 2.5 Bath Home In Empires Master Planned Community - Avalon. Double Door Entry Lead To A Bright And Functional Floor Plan (Valiant). This Home Is 1936 Sqft As Per Builders Plans. Tons Of Builder Upgrades Including Laminate On Main And 2nd Floor Hallway, 9Ft Ceilings, 8Ft Arches, Gas Fireplace, Shopping, Steps To Grand River!
Extras
Buyer To Purchase Their Own Appliances. Hood Fan Included.
Property Details
Facts for 35 Evergreen Lane, Haldimand
Status
Days on Market: 14
Last Status: Sold
Sold Date: Jan 28, 2020
Closed Date: Apr 23, 2020
Expiry Date: Apr 30, 2020
Sold Price: $579,990
Unavailable Date: Jan 28, 2020
Input Date: Jan 14, 2020
Prior LSC: Listing with no contract changes
Property
Status: Sale
Property Type: Detached
Style: 2-Storey
Size (sq ft): 1500
Age: New
Area: Haldimand
Community: Haldimand
Availability Date: Immediate
Inside
Bedrooms: 4
Bathrooms: 3
Kitchens: 1
Rooms: 7
Den/Family Room: No
Air Conditioning: None
Fireplace: Yes
Laundry Level: Upper
Central Vacuum: N
Washrooms: 3
Utilities
Electricity: Yes
Gas: Yes
Cable: Available
Telephone: Available
Building
Basement: Full
Basement 2: Unfinished
Heat Type: Forced Air
Heat Source: Gas
Exterior: Vinyl Siding
Elevator: N
UFFI: No
Energy Certificate: Y
Green Verification Status: Y
Water Supply: Municipal
Special Designation: Unknown
Parking
Driveway: Pvt Double
Garage Spaces: 2
Garage Type: Built-In
Covered Parking Spaces: 2
Total Parking Spaces: 4
Fees
Tax Year: 2019
Tax Legal Description: Lot 115, Ph3A-1
Highlights
Feature: Golf
Feature: Grnbelt/Conserv
Feature: Park
Feature: Ravine
Feature: Rec Centre
Feature: School
Land
Cross Street: Arnold Marshall & Mc
Municipality District: Haldimand
Fronting On: South
Pool: None
Sewer: Sewers
Lot Depth: 91.86 Feet
Lot Frontage: 34.12 Feet
Rooms
Room details for 35 Evergreen Lane, Haldimand
| Type | Dimensions | Description |
|---|---|---|
| Kitchen Main | 12.40 x 12.00 | Breakfast Bar, Open Concept |
| Dining Main | 10.50 x 12.00 | Combined W/Kitchen, Porcelain Floor, Sliding Doors |
| Living Main | 14.50 x 18.50 | Open Concept, Fireplace, Laminate |
| Master 2nd | 13.02 x 15.71 | W/I Closet, 4 Pc Ensuite, Broadloom |
| 2nd Br 2nd | 11.51 x 11.51 | Broadloom, Window, Closet |
| 3rd Br 2nd | 11.51 x 13.02 | Broadloom, Window, Closet |
| 4th Br 2nd | 8.99 x 10.99 | Window, Broadloom, Closet |
| XXXXXXXX | XXX XX, XXXX |
XXXX XXX XXXX |
$XXX,XXX |
| XXX XX, XXXX |
XXXXXX XXX XXXX |
$XXX,XXX |
| XXXXXXXX XXXX | XXX XX, XXXX | $579,990 XXX XXXX |
| XXXXXXXX XXXXXX | XXX XX, XXXX | $579,990 XXX XXXX |

St. Patrick's School
Elementary: CatholicOneida Central Public School
Elementary: PublicCaledonia Centennial Public School
Elementary: PublicNotre Dame Catholic Elementary School
Elementary: CatholicMount Hope Public School
Elementary: PublicRiver Heights School
Elementary: PublicCayuga Secondary School
Secondary: PublicMcKinnon Park Secondary School
Secondary: PublicBishop Tonnos Catholic Secondary School
Secondary: CatholicAncaster High School
Secondary: PublicSt. Jean de Brebeuf Catholic Secondary School
Secondary: CatholicSt. Thomas More Catholic Secondary School
Secondary: Catholic

