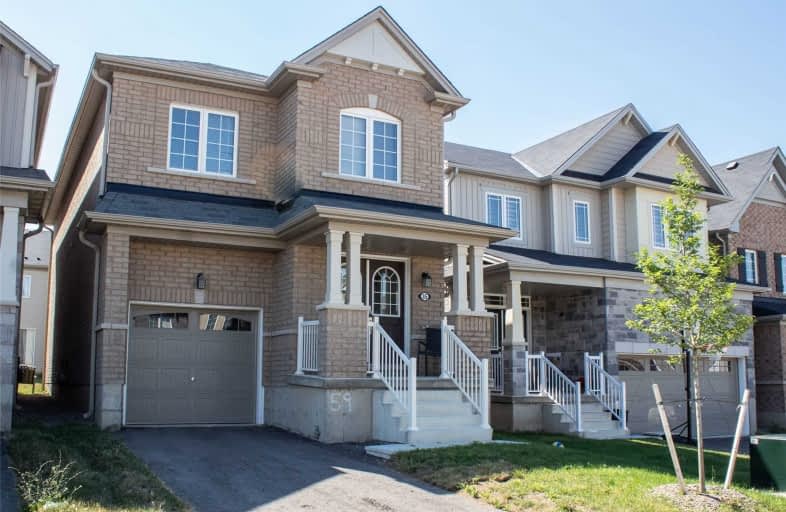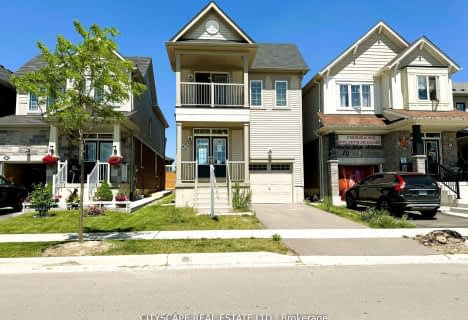Sold on Aug 14, 2020
Note: Property is not currently for sale or for rent.

-
Type: Detached
-
Style: 2-Storey
-
Size: 1500 sqft
-
Lot Size: 26.9 x 91.86 Feet
-
Age: 0-5 years
-
Taxes: $3,815 per year
-
Days on Site: 37 Days
-
Added: Jul 08, 2020 (1 month on market)
-
Updated:
-
Last Checked: 2 months ago
-
MLS®#: X4822212
-
Listed By: Keller williams portfolio realty, brokerage
You Do Not Want To Miss This Opportunity To Nestle Yourselves In A Great Community. This Two Storey, All Brick Home With Four Bedrooms And An Open Concept Main Floor, And A Great Layout Throughout, Is Perfect For A Young Family. It Offers 1890 Sq Feet Of Living, Lots Of Storage. Master Bedroom Has A 4Pc Ensuite Bath And A Spacious Walk In Closet.
Extras
Includes Fridge, Stove, Dish Washer, Light Fixtures, Window Coverings, Rods And Curtains. Washer And Dryer For Clothes.
Property Details
Facts for 35 Sumac Drive, Haldimand
Status
Days on Market: 37
Last Status: Sold
Sold Date: Aug 14, 2020
Closed Date: Oct 20, 2020
Expiry Date: Sep 06, 2020
Sold Price: $575,000
Unavailable Date: Aug 14, 2020
Input Date: Jul 08, 2020
Prior LSC: Sold
Property
Status: Sale
Property Type: Detached
Style: 2-Storey
Size (sq ft): 1500
Age: 0-5
Area: Haldimand
Community: Haldimand
Availability Date: Immediate
Inside
Bedrooms: 4
Bathrooms: 3
Kitchens: 1
Rooms: 8
Den/Family Room: Yes
Air Conditioning: Central Air
Fireplace: No
Washrooms: 3
Building
Basement: Full
Basement 2: Unfinished
Heat Type: Forced Air
Heat Source: Gas
Exterior: Brick
Water Supply: Municipal
Physically Handicapped-Equipped: N
Special Designation: Unknown
Parking
Driveway: Private
Garage Spaces: 1
Garage Type: Built-In
Covered Parking Spaces: 1
Total Parking Spaces: 2
Fees
Tax Year: 2019
Tax Legal Description: Lot59, Plan 18M52
Taxes: $3,815
Land
Cross Street: Near Mcclung Rd & Ar
Municipality District: Haldimand
Fronting On: West
Parcel Number: 381550694
Pool: None
Sewer: Sewers
Lot Depth: 91.86 Feet
Lot Frontage: 26.9 Feet
Acres: < .50
Additional Media
- Virtual Tour: https://mls.kuu.la/share/collection/7lzTw?fs=1&vr=1&zoom=1&gyro=0&initload=0&autorotate=0.04&thumbs=
Rooms
Room details for 35 Sumac Drive, Haldimand
| Type | Dimensions | Description |
|---|---|---|
| Living Main | 3.45 x 5.72 | W/O To Garden |
| Kitchen Main | 3.35 x 2.74 | |
| Dining Main | 3.35 x 2.74 | |
| Bathroom Main | 1.46 x 1.49 | 2 Pc Bath |
| Br 2nd | 3.15 x 2.52 | |
| 2nd Br 2nd | 2.65 x 2.71 | |
| 3rd Br 2nd | 3.04 x 3.04 | |
| Master 2nd | 3.79 x 3.79 | |
| Bathroom 2nd | 1.79 x 2.93 | 4 Pc Ensuite |
| Bathroom 2nd | 2.43 x 1.21 | 4 Pc Bath |
| Laundry 2nd | 1.79 x 1.82 | W/O To Garage |
| Rec Sub-Bsmt | 6.70 x 5.48 | Unfinished |
| XXXXXXXX | XXX XX, XXXX |
XXXX XXX XXXX |
$XXX,XXX |
| XXX XX, XXXX |
XXXXXX XXX XXXX |
$XXX,XXX |
| XXXXXXXX XXXX | XXX XX, XXXX | $575,000 XXX XXXX |
| XXXXXXXX XXXXXX | XXX XX, XXXX | $599,000 XXX XXXX |

St. Patrick's School
Elementary: CatholicOneida Central Public School
Elementary: PublicCaledonia Centennial Public School
Elementary: PublicNotre Dame Catholic Elementary School
Elementary: CatholicMount Hope Public School
Elementary: PublicRiver Heights School
Elementary: PublicCayuga Secondary School
Secondary: PublicMcKinnon Park Secondary School
Secondary: PublicBishop Tonnos Catholic Secondary School
Secondary: CatholicWestmount Secondary School
Secondary: PublicSt. Jean de Brebeuf Catholic Secondary School
Secondary: CatholicSt. Thomas More Catholic Secondary School
Secondary: Catholic- 3 bath
- 4 bed
- 1500 sqft
72 MacLachlan Avenue, Haldimand, Ontario • N3W 0C8 • Haldimand



