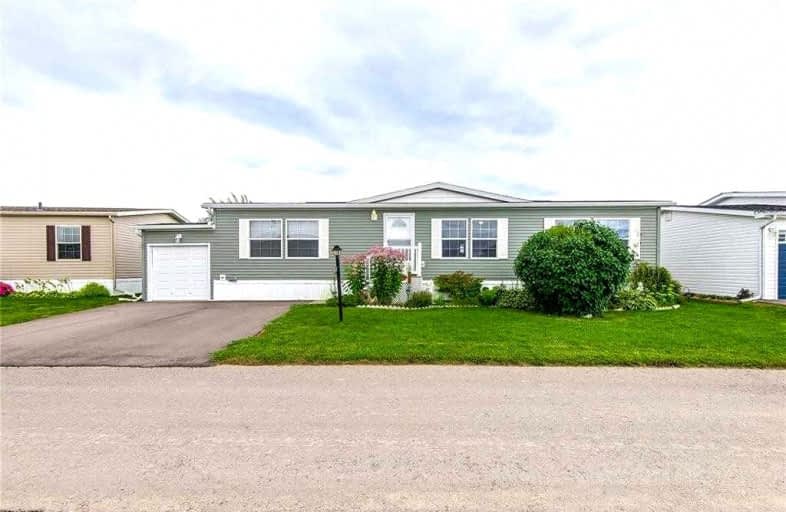Sold on Sep 29, 2021
Note: Property is not currently for sale or for rent.

-
Type: Mobile/Trailer
-
Style: Bungalow
-
Size: 1100 sqft
-
Lot Size: 0 x 0 Feet
-
Age: 6-15 years
-
Taxes: $1,008 per year
-
Days on Site: 47 Days
-
Added: Aug 13, 2021 (1 month on market)
-
Updated:
-
Last Checked: 2 months ago
-
MLS®#: X5339075
-
Listed By: Re/max niagara realty ltd., brokerage
Get Into This Beautiful, Waterfront, Modular Home Before Summer Is Over! Located In Shelter Cove Lakeside Community, 2010 Quality Built, 4 Season Home Has Stunning, Unobstructed View Of Lake Erie. 3 Bdrms W/Large Primary Featuring Walk In Closet & 4 Pc Ensuite Bath. Extras Include Premium Flooring Throughout, All Appliances Included, N/G Furnace, A/C, Dockage/Boat Slips*Additional Fee*, Community Water/Sewer, Community Pool, Internet & More.
Extras
Close To Amenities, Beaches, & Popular Port Dover.
Property Details
Facts for 39 Riverbend Crescent, Haldimand
Status
Days on Market: 47
Last Status: Sold
Sold Date: Sep 29, 2021
Closed Date: Oct 08, 2021
Expiry Date: Nov 13, 2021
Sold Price: $454,900
Unavailable Date: Sep 29, 2021
Input Date: Aug 13, 2021
Property
Status: Sale
Property Type: Mobile/Trailer
Style: Bungalow
Size (sq ft): 1100
Age: 6-15
Area: Haldimand
Community: Nanticoke
Availability Date: Immediate
Inside
Bedrooms: 3
Bathrooms: 2
Kitchens: 1
Rooms: 9
Den/Family Room: No
Air Conditioning: Central Air
Fireplace: Yes
Washrooms: 2
Building
Basement: Crawl Space
Basement 2: Unfinished
Heat Type: Forced Air
Heat Source: Gas
Exterior: Vinyl Siding
Water Supply: Other
Special Designation: Landlease
Parking
Driveway: Pvt Double
Garage Type: None
Covered Parking Spaces: 2
Total Parking Spaces: 2
Fees
Tax Year: 2020
Tax Legal Description: N/A- Leased Land
Taxes: $1,008
Land
Cross Street: Hwy 3-Cheapside-Shel
Municipality District: Haldimand
Fronting On: South
Pool: None
Sewer: Other
Zoning: Na
Rooms
Room details for 39 Riverbend Crescent, Haldimand
| Type | Dimensions | Description |
|---|---|---|
| Laundry Main | 1.50 x 2.34 | |
| Kitchen Main | 3.71 x 3.40 | |
| Dining Main | 2.84 x 2.74 | |
| Bathroom Main | 1.52 x 2.72 | 4 Pc Bath |
| Br Main | 2.69 x 3.84 | |
| Br Main | 4.52 x 3.28 | |
| Living Main | 5.97 x 4.39 | |
| Br Main | 3.81 x 4.14 | |
| Bathroom Main | 2.54 x 3.86 | 4 Pc Ensuite |
| XXXXXXXX | XXX XX, XXXX |
XXXX XXX XXXX |
$XXX,XXX |
| XXX XX, XXXX |
XXXXXX XXX XXXX |
$XXX,XXX | |
| XXXXXXXX | XXX XX, XXXX |
XXXX XXX XXXX |
$XXX,XXX |
| XXX XX, XXXX |
XXXXXX XXX XXXX |
$XXX,XXX |
| XXXXXXXX XXXX | XXX XX, XXXX | $454,900 XXX XXXX |
| XXXXXXXX XXXXXX | XXX XX, XXXX | $454,900 XXX XXXX |
| XXXXXXXX XXXX | XXX XX, XXXX | $451,100 XXX XXXX |
| XXXXXXXX XXXXXX | XXX XX, XXXX | $449,900 XXX XXXX |

St. Patrick's School
Elementary: CatholicOneida Central Public School
Elementary: PublicCaledonia Centennial Public School
Elementary: PublicNotre Dame Catholic Elementary School
Elementary: CatholicMount Hope Public School
Elementary: PublicRiver Heights School
Elementary: PublicHagersville Secondary School
Secondary: PublicCayuga Secondary School
Secondary: PublicMcKinnon Park Secondary School
Secondary: PublicBishop Tonnos Catholic Secondary School
Secondary: CatholicSt. Jean de Brebeuf Catholic Secondary School
Secondary: CatholicSt. Thomas More Catholic Secondary School
Secondary: Catholic

