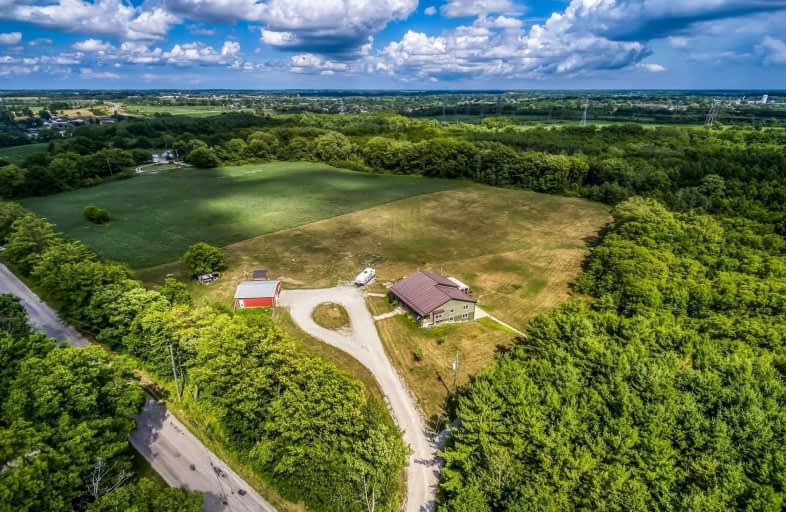Sold on Aug 22, 2020
Note: Property is not currently for sale or for rent.

-
Type: Detached
-
Style: Bungalow
-
Lot Size: 45.04 x 0 Acres
-
Age: No Data
-
Taxes: $5,049 per year
-
Days on Site: 22 Days
-
Added: Jul 31, 2020 (3 weeks on market)
-
Updated:
-
Last Checked: 2 months ago
-
MLS®#: X4851865
-
Listed By: Re/max escarpment realty inc., brokerage
Secluded 45 Ac Property. 2011 Blt Home + 30X40 Wrkshp. Boasts Great Rm Ftrs 15.8' Cath. Ceilings, Antique Wood Cook-Stove, Hardwood Flrs, Over-Sized Windows + Multiple Wo's To Wrap-Around Decking. "Dream" Kitchen, Granite Top Island, Pantry, Laundry Rm, 3-Seas Sunrm, Master Ftrs En-Suite/Wi Closet, Guest Bedrm+2Pc Bath. Lower Lvl Incs Oc Living Rm/Kitchen, Bedrm, 4Pc Bath, Family Rm+ Patio Dr Wo To Conc. Patio Overlooking Fields+Forest.
Extras
Incl: Awc & Hardware,C. Fans,Bthrm Mirrors,All Elfs,Bbq/Smoker Grill,Antiqued Wood Stove,2 Frs,2 Stvs,W/D,Standup Freezer,Bi Dw,Range Hood, All Att Cabinetry In Det. Shop, Wood Stove In Shop,Grillzebo Excl: Hot Tub & Related Equip.
Property Details
Facts for 392 Oneida Road, Haldimand
Status
Days on Market: 22
Last Status: Sold
Sold Date: Aug 22, 2020
Closed Date: Dec 11, 2020
Expiry Date: Dec 30, 2020
Sold Price: $1,100,000
Unavailable Date: Aug 22, 2020
Input Date: Jul 31, 2020
Prior LSC: Listing with no contract changes
Property
Status: Sale
Property Type: Detached
Style: Bungalow
Area: Haldimand
Community: Haldimand
Availability Date: 90+ Days
Inside
Bedrooms: 2
Bedrooms Plus: 1
Bathrooms: 3
Kitchens: 1
Kitchens Plus: 1
Rooms: 5
Den/Family Room: Yes
Air Conditioning: Central Air
Fireplace: Yes
Washrooms: 3
Building
Basement: Full
Basement 2: W/O
Heat Type: Forced Air
Heat Source: Grnd Srce
Exterior: Board/Batten
Exterior: Wood
Water Supply Type: Cistern
Water Supply: Other
Special Designation: Unknown
Parking
Driveway: Private
Garage Spaces: 2
Garage Type: Detached
Covered Parking Spaces: 18
Total Parking Spaces: 20
Fees
Tax Year: 2019
Tax Legal Description: Pt Lt 13-14 Con Bf On Grand River *Full Att'd
Taxes: $5,049
Land
Cross Street: 7th Street
Municipality District: Haldimand
Fronting On: South
Pool: None
Sewer: Septic
Lot Frontage: 45.04 Acres
Acres: 25-49.99
Rooms
Room details for 392 Oneida Road, Haldimand
| Type | Dimensions | Description |
|---|---|---|
| Great Rm Main | 5.61 x 9.14 | |
| Kitchen Main | 2.87 x 3.71 | |
| Dining Main | 6.22 x 3.71 | |
| Br Main | 3.86 x 5.71 | |
| Master Main | 4.90 x 5.64 | |
| Bathroom Main | 2.92 x 2.84 | 3 Pc Ensuite |
| Bathroom Main | 2.67 x 1.14 | 2 Pc Bath |
| Family Bsmt | 4.47 x 5.64 | |
| Great Rm Bsmt | 5.97 x 6.32 | |
| Kitchen Bsmt | 8.23 x 3.17 | |
| Br Bsmt | 7.01 x 4.39 | |
| Bathroom Bsmt | 2.44 x 2.62 | 4 Pc Bath |
| XXXXXXXX | XXX XX, XXXX |
XXXX XXX XXXX |
$X,XXX,XXX |
| XXX XX, XXXX |
XXXXXX XXX XXXX |
$X,XXX,XXX |
| XXXXXXXX XXXX | XXX XX, XXXX | $1,100,000 XXX XXXX |
| XXXXXXXX XXXXXX | XXX XX, XXXX | $1,199,000 XXX XXXX |

St. Patrick's School
Elementary: CatholicOneida Central Public School
Elementary: PublicCaledonia Centennial Public School
Elementary: PublicNotre Dame Catholic Elementary School
Elementary: CatholicMount Hope Public School
Elementary: PublicRiver Heights School
Elementary: PublicHagersville Secondary School
Secondary: PublicCayuga Secondary School
Secondary: PublicMcKinnon Park Secondary School
Secondary: PublicBishop Tonnos Catholic Secondary School
Secondary: CatholicAncaster High School
Secondary: PublicSt. Thomas More Catholic Secondary School
Secondary: Catholic- 3 bath
- 3 bed
- 1500 sqft
29 Hyslop Drive, Haldimand, Ontario • N3W 2L2 • Haldimand



