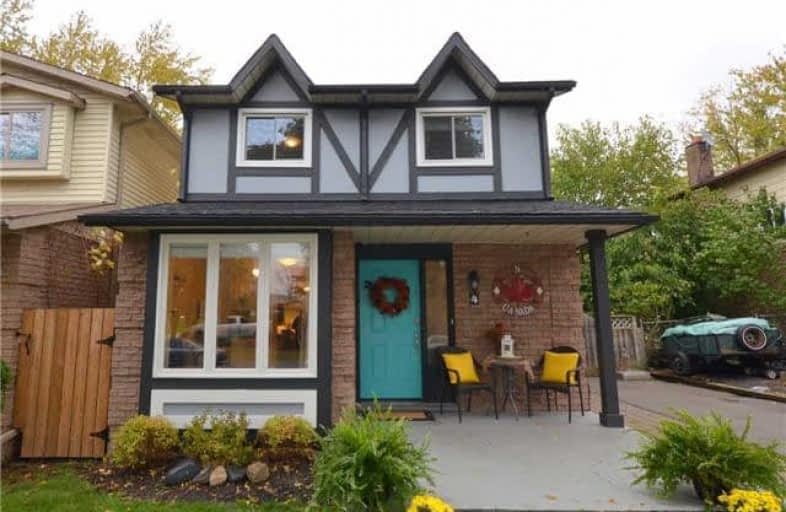Sold on Nov 17, 2017
Note: Property is not currently for sale or for rent.

-
Type: Detached
-
Style: 2-Storey
-
Size: 1100 sqft
-
Lot Size: 35.47 x 100 Feet
-
Age: 31-50 years
-
Taxes: $2,485 per year
-
Days on Site: 13 Days
-
Added: Sep 07, 2019 (1 week on market)
-
Updated:
-
Last Checked: 3 months ago
-
MLS®#: X3975423
-
Listed By: Re/max escarpment realty inc., brokerage
Location! Shows Pride Of Ownership Throughout! Beautifully Positioned In A Premium Court Location. Recent Interior Painting In Neutral Pleasing Colours, Light Fixtures, Open Concept On Main Level, Patio Doors To Extensive Deck. Basement Has Just Been Beautifully Finished (2017). Bath Updates (2014-15), Ensuite Bath In Master Bedroom Being Completed Now! Time To Choose Your Colours!
Extras
Public Open House - Nov 5 From 2Pm - 4Pm Inclusions: Fridge, Stove, Dishwasher, Washer, Dryer
Property Details
Facts for 4 Balmoral Court, Haldimand
Status
Days on Market: 13
Last Status: Sold
Sold Date: Nov 17, 2017
Closed Date: Jan 03, 2018
Expiry Date: Feb 28, 2018
Sold Price: $383,000
Unavailable Date: Nov 17, 2017
Input Date: Nov 04, 2017
Property
Status: Sale
Property Type: Detached
Style: 2-Storey
Size (sq ft): 1100
Age: 31-50
Area: Haldimand
Community: Haldimand
Availability Date: Flexible
Inside
Bedrooms: 3
Bathrooms: 3
Kitchens: 1
Rooms: 6
Den/Family Room: Yes
Air Conditioning: Central Air
Fireplace: No
Laundry Level: Lower
Central Vacuum: N
Washrooms: 3
Utilities
Electricity: Yes
Gas: Yes
Cable: Yes
Telephone: Yes
Building
Basement: Finished
Basement 2: Full
Heat Type: Forced Air
Heat Source: Gas
Exterior: Brick
Exterior: Vinyl Siding
Elevator: N
UFFI: No
Energy Certificate: N
Water Supply: Municipal
Physically Handicapped-Equipped: N
Special Designation: Unknown
Retirement: N
Parking
Driveway: Private
Garage Type: None
Covered Parking Spaces: 3
Total Parking Spaces: 3
Fees
Tax Year: 2017
Tax Legal Description: Pt Lot 16 80 Calendonia Pt 2 18R1395; Haldimand **
Taxes: $2,485
Highlights
Feature: Park
Feature: School
Land
Cross Street: Fife St E To Ayr To
Municipality District: Haldimand
Fronting On: West
Pool: None
Sewer: Sewers
Lot Depth: 100 Feet
Lot Frontage: 35.47 Feet
Lot Irregularities: Irregular Depth
Acres: < .50
Waterfront: None
Additional Media
- Virtual Tour: http://www.myvisuallistings.com/dhfn/251653#
Rooms
Room details for 4 Balmoral Court, Haldimand
| Type | Dimensions | Description |
|---|---|---|
| Laundry Bsmt | - | |
| Games Bsmt | 3.10 x 3.66 | |
| Living Main | 3.35 x 5.64 | |
| Dining Main | 2.87 x 3.40 | |
| Kitchen Main | 2.44 x 5.26 | Eat-In Kitchen, Pantry |
| Bathroom Main | - | 2 Pc Bath |
| Mudroom Main | 1.70 x 2.01 | |
| Master 2nd | 3.45 x 3.96 | Ensuite Bath, W/I Closet |
| Bathroom 2nd | - | 4 Pc Bath |
| Br 2nd | 2.67 x 4.42 | |
| 2nd Br 2nd | 3.05 x 3.35 | |
| Family Bsmt | 3.25 x 5.54 |
| XXXXXXXX | XXX XX, XXXX |
XXXX XXX XXXX |
$XXX,XXX |
| XXX XX, XXXX |
XXXXXX XXX XXXX |
$XXX,XXX |
| XXXXXXXX XXXX | XXX XX, XXXX | $383,000 XXX XXXX |
| XXXXXXXX XXXXXX | XXX XX, XXXX | $389,900 XXX XXXX |

St. Patrick's School
Elementary: CatholicOneida Central Public School
Elementary: PublicCaledonia Centennial Public School
Elementary: PublicNotre Dame Catholic Elementary School
Elementary: CatholicMount Hope Public School
Elementary: PublicRiver Heights School
Elementary: PublicHagersville Secondary School
Secondary: PublicCayuga Secondary School
Secondary: PublicMcKinnon Park Secondary School
Secondary: PublicBishop Tonnos Catholic Secondary School
Secondary: CatholicAncaster High School
Secondary: PublicSt. Thomas More Catholic Secondary School
Secondary: Catholic

