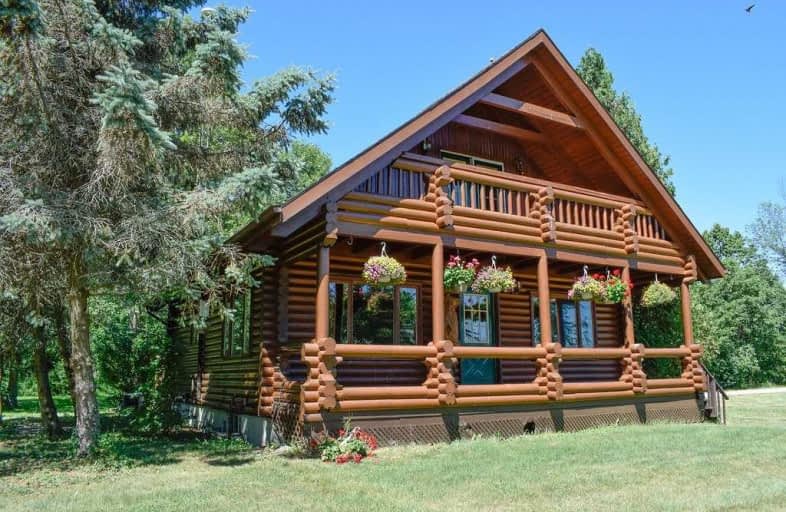Sold on May 29, 2019
Note: Property is not currently for sale or for rent.

-
Type: Detached
-
Style: 1 1/2 Storey
-
Size: 1100 sqft
-
Lot Size: 124 x 490 Feet
-
Age: 16-30 years
-
Taxes: $3,316 per year
-
Days on Site: 63 Days
-
Added: Sep 07, 2019 (2 months on market)
-
Updated:
-
Last Checked: 3 months ago
-
MLS®#: X4395401
-
Listed By: Re/max escarpment realty inc., brokerage
Lake Erie Living All Year Round!! 7" White Cedar Log Home Built In 1990 By Original Owner. Kenome "Log Home Alpine Design". 2nd Flr Bedroom With 2 Pce Bathroom. Full Concrete Foundation. Full Height Basement. Walk To Lake At Hoover Point. Separate Entrance And 3 Piece Bath In Basement Allows For Potential In-Law Suite. Breathtaking Views From Your Updated Upper Deck With French Doors. 124.02 Ft X 490 Ft Deep Lot With Potential To Sever.
Extras
Also On Grounds: Workshop #1 At 30" X 11" And Workshop #2 At 30" X 13".
Property Details
Facts for 400 Lakeshore Road, Haldimand
Status
Days on Market: 63
Last Status: Sold
Sold Date: May 29, 2019
Closed Date: Jul 24, 2019
Expiry Date: Feb 27, 2020
Sold Price: $445,000
Unavailable Date: May 29, 2019
Input Date: Mar 27, 2019
Property
Status: Sale
Property Type: Detached
Style: 1 1/2 Storey
Size (sq ft): 1100
Age: 16-30
Area: Haldimand
Community: Haldimand
Availability Date: Flexible
Inside
Bedrooms: 2
Bedrooms Plus: 1
Bathrooms: 3
Kitchens: 1
Rooms: 4
Den/Family Room: Yes
Air Conditioning: Central Air
Fireplace: No
Laundry Level: Lower
Central Vacuum: N
Washrooms: 3
Utilities
Electricity: Yes
Gas: Yes
Cable: Available
Telephone: Available
Building
Basement: Fin W/O
Basement 2: Sep Entrance
Heat Type: Forced Air
Heat Source: Gas
Exterior: Log
Exterior: Wood
UFFI: No
Energy Certificate: N
Water Supply Type: Cistern
Water Supply: Other
Special Designation: Unknown
Other Structures: Garden Shed
Other Structures: Workshop
Retirement: N
Parking
Driveway: Pvt Double
Garage Type: None
Covered Parking Spaces: 20
Total Parking Spaces: 20
Fees
Tax Year: 2019
Tax Legal Description: Pt Lt 5 Con 1 Rainham Pt7 18R4979See Attached Full
Taxes: $3,316
Highlights
Feature: Beach
Feature: Lake Access
Feature: Lake Backlot
Feature: Lake/Pond
Feature: Park
Feature: River/Stream
Land
Cross Street: Lakeshore & Hoover P
Municipality District: Haldimand
Fronting On: South
Parcel Number: 382050236
Pool: None
Sewer: Septic
Lot Depth: 490 Feet
Lot Frontage: 124 Feet
Acres: < .50
Zoning: Residential
Rooms
Room details for 400 Lakeshore Road, Haldimand
| Type | Dimensions | Description |
|---|---|---|
| Great Rm Main | 3.66 x 7.92 | |
| Kitchen Main | 2.74 x 2.90 | |
| Br Main | 2.90 x 3.66 | |
| Bathroom Main | 1.98 x 2.43 | 3 Pc Bath |
| Loft 2nd | - | |
| Br 2nd | 3.66 x 5.18 | |
| Bathroom 2nd | 1.22 x 1.83 | 2 Pc Bath |
| Rec Bsmt | 3.05 x 8.69 | |
| Utility Bsmt | 1.83 x 4.27 | |
| Bathroom Bsmt | - | 3 Pc Bath |
| XXXXXXXX | XXX XX, XXXX |
XXXX XXX XXXX |
$XXX,XXX |
| XXX XX, XXXX |
XXXXXX XXX XXXX |
$XXX,XXX | |
| XXXXXXXX | XXX XX, XXXX |
XXXXXXX XXX XXXX |
|
| XXX XX, XXXX |
XXXXXX XXX XXXX |
$XXX,XXX | |
| XXXXXXXX | XXX XX, XXXX |
XXXXXXX XXX XXXX |
|
| XXX XX, XXXX |
XXXXXX XXX XXXX |
$XXX,XXX |
| XXXXXXXX XXXX | XXX XX, XXXX | $445,000 XXX XXXX |
| XXXXXXXX XXXXXX | XXX XX, XXXX | $459,888 XXX XXXX |
| XXXXXXXX XXXXXXX | XXX XX, XXXX | XXX XXXX |
| XXXXXXXX XXXXXX | XXX XX, XXXX | $499,900 XXX XXXX |
| XXXXXXXX XXXXXXX | XXX XX, XXXX | XXX XXXX |
| XXXXXXXX XXXXXX | XXX XX, XXXX | $574,900 XXX XXXX |

St. Stephen's School
Elementary: CatholicSt. Mary's School
Elementary: CatholicRainham Central School
Elementary: PublicOneida Central Public School
Elementary: PublicJ L Mitchener Public School
Elementary: PublicHagersville Elementary School
Elementary: PublicDunnville Secondary School
Secondary: PublicHagersville Secondary School
Secondary: PublicCayuga Secondary School
Secondary: PublicMcKinnon Park Secondary School
Secondary: PublicSaltfleet High School
Secondary: PublicBishop Ryan Catholic Secondary School
Secondary: Catholic

