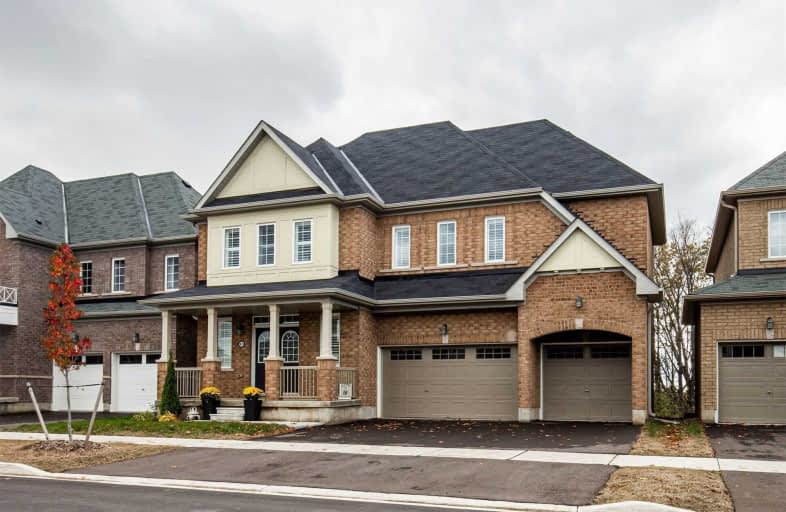Sold on Feb 03, 2021
Note: Property is not currently for sale or for rent.

-
Type: Detached
-
Style: 2-Storey
-
Size: 3500 sqft
-
Lot Size: 49.88 x 97.65 Feet
-
Age: 0-5 years
-
Taxes: $7,350 per year
-
Days on Site: 104 Days
-
Added: Oct 22, 2020 (3 months on market)
-
Updated:
-
Last Checked: 2 months ago
-
MLS®#: X4963967
-
Listed By: Homelife galaxy real estate ltd., brokerage
Empire Built Only 2Yrs New Gorgeous 5Br 3.5Wr & 3Garage Detached House On A Ravine Lot Offering Natural Beauty & Privacy In The Newer Prime Caledonia Neighbourhood In Haldimand Approx 3700Sqft Of Living Space Dbl Door Entrance 9 Ft Ceiling Main Floor Laundry With Garage Door Access Gourmet Kitchen With Centre Island Pantry & All S/S Appliances California Shutters Throughout Bright & Full Of Light Basement With Above Grade Windows Almost 100K Spent In Upgrades
Extras
Ss Dbl Door Fridge, Ss Stove, Dishwasher, Lg Washer Dryer, One Automatic Garage Door Opener, Central A/C All Elf & Window Coverings. Pls Scan The Qr Code (Last Picture) To Fill Up Covid-19 Form.
Property Details
Facts for 41 Fleming Crescent, Haldimand
Status
Days on Market: 104
Last Status: Sold
Sold Date: Feb 03, 2021
Closed Date: Apr 30, 2021
Expiry Date: May 31, 2021
Sold Price: $1,060,000
Unavailable Date: Feb 03, 2021
Input Date: Oct 22, 2020
Prior LSC: Listing with no contract changes
Property
Status: Sale
Property Type: Detached
Style: 2-Storey
Size (sq ft): 3500
Age: 0-5
Area: Haldimand
Community: Haldimand
Availability Date: Tbd
Inside
Bedrooms: 5
Bathrooms: 4
Kitchens: 1
Rooms: 16
Den/Family Room: Yes
Air Conditioning: Central Air
Fireplace: Yes
Laundry Level: Main
Central Vacuum: N
Washrooms: 4
Utilities
Electricity: Yes
Gas: Yes
Cable: Yes
Telephone: Yes
Building
Basement: Unfinished
Heat Type: Forced Air
Heat Source: Gas
Exterior: Brick
Elevator: N
UFFI: No
Water Supply: Municipal
Physically Handicapped-Equipped: N
Special Designation: Unknown
Retirement: N
Parking
Driveway: Private
Garage Spaces: 3
Garage Type: Attached
Covered Parking Spaces: 3
Total Parking Spaces: 6
Fees
Tax Year: 2020
Tax Legal Description: Lot 28, Plan 18M52 Subject To An Easement
Taxes: $7,350
Land
Cross Street: Fleming Cres & Montr
Municipality District: Haldimand
Fronting On: South
Parcel Number: 381550663
Pool: None
Sewer: Sewers
Lot Depth: 97.65 Feet
Lot Frontage: 49.88 Feet
Acres: < .50
Zoning: Residential
Waterfront: None
Additional Media
- Virtual Tour: https://tourwizard.net/438cce8b/nb/matterport-3d-360/
Rooms
Room details for 41 Fleming Crescent, Haldimand
| Type | Dimensions | Description |
|---|---|---|
| Kitchen Main | 4.36 x 2.74 | Quartz Counter, Centre Island, Breakfast Bar |
| Breakfast Main | 4.36 x 3.66 | O/Looks Backyard, Tile Floor |
| Dining Main | 6.10 x 3.66 | Combined W/Living, Large Window, California Shutters |
| Living Main | 6.10 x 3.66 | Combined W/Dining, Large Window, California Shutters |
| Family Main | 4.36 x 5.49 | Fireplace, O/Looks Backyard, California Shutters |
| Master 2nd | 4.36 x 5.49 | 5 Pc Ensuite, W/I Closet, California Shutters |
| 2nd Br 2nd | 4.45 x 3.51 | 4 Pc Ensuite, Double Closet, California Shutters |
| 3rd Br 2nd | 3.96 x 4.60 | 4 Pc Ensuite, W/I Closet, California Shutters |
| 4th Br 2nd | 4.57 x 4.39 | 4 Pc Ensuite, Large Closet, California Shutters |
| 5th Br 2nd | 4.54 x 3.81 | 4 Pc Ensuite, Large Closet, California Shutters |
| Pantry Main | - | Tile Floor |
| Laundry Main | - | Tile Floor, Access To Garage |

| XXXXXXXX | XXX XX, XXXX |
XXXX XXX XXXX |
$X,XXX,XXX |
| XXX XX, XXXX |
XXXXXX XXX XXXX |
$X,XXX,XXX |
| XXXXXXXX XXXX | XXX XX, XXXX | $1,060,000 XXX XXXX |
| XXXXXXXX XXXXXX | XXX XX, XXXX | $1,049,990 XXX XXXX |

St. Patrick's School
Elementary: CatholicOneida Central Public School
Elementary: PublicCaledonia Centennial Public School
Elementary: PublicNotre Dame Catholic Elementary School
Elementary: CatholicMount Hope Public School
Elementary: PublicRiver Heights School
Elementary: PublicHagersville Secondary School
Secondary: PublicCayuga Secondary School
Secondary: PublicMcKinnon Park Secondary School
Secondary: PublicBishop Tonnos Catholic Secondary School
Secondary: CatholicSt. Jean de Brebeuf Catholic Secondary School
Secondary: CatholicSt. Thomas More Catholic Secondary School
Secondary: Catholic
