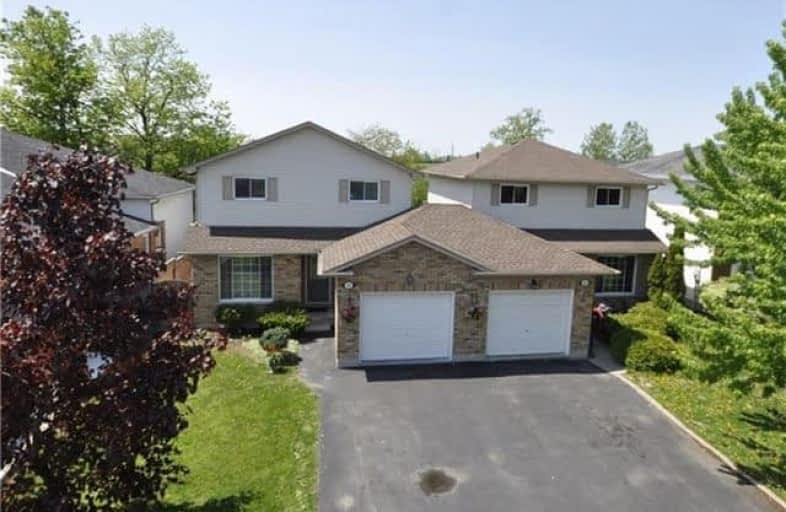Sold on Jun 04, 2018
Note: Property is not currently for sale or for rent.

-
Type: Semi-Detached
-
Style: 2-Storey
-
Size: 1500 sqft
-
Lot Size: 33.46 x 98.43 Feet
-
Age: 16-30 years
-
Taxes: $3,197 per year
-
Days on Site: 11 Days
-
Added: Sep 07, 2019 (1 week on market)
-
Updated:
-
Last Checked: 3 months ago
-
MLS®#: X4139195
-
Listed By: Re/max escarpment realty inc., brokerage
Location! Privacy With No Rear Neighbours. Fenced And Gated Yard. Impressive 1500 Sqft 4 Bedrm/ 3 Bath Home With In-Law Suite In Fully Finished Basement. Sparkling Clean Throughout. Gleaming Hardwd, Ceramics, Granite! Paved Drive, Formal Dining Room . Main Level Family Room. All Appliances Included. Roof 2011 With Transferable Warranty. Furnace 2017. Central Vacuum And Attachments.
Extras
Include: 2 Fridges, Dishwasher, 1 Stove, Light Fixtures. Rental - Hot Water Heater
Property Details
Facts for 44 Celtic Drive, Haldimand
Status
Days on Market: 11
Last Status: Sold
Sold Date: Jun 04, 2018
Closed Date: Aug 31, 2018
Expiry Date: Sep 30, 2018
Sold Price: $410,550
Unavailable Date: Jun 04, 2018
Input Date: May 24, 2018
Property
Status: Sale
Property Type: Semi-Detached
Style: 2-Storey
Size (sq ft): 1500
Age: 16-30
Area: Haldimand
Community: Haldimand
Availability Date: Aug 31st/2018
Inside
Bedrooms: 3
Bedrooms Plus: 1
Bathrooms: 3
Kitchens: 1
Kitchens Plus: 1
Rooms: 7
Den/Family Room: Yes
Air Conditioning: Central Air
Fireplace: Yes
Laundry Level: Main
Central Vacuum: Y
Washrooms: 3
Utilities
Electricity: Yes
Gas: Yes
Cable: Yes
Telephone: Yes
Building
Basement: Finished
Basement 2: Full
Heat Type: Forced Air
Heat Source: Gas
Exterior: Brick
Exterior: Metal/Side
Elevator: N
UFFI: No
Energy Certificate: N
Green Verification Status: N
Water Supply: Municipal
Physically Handicapped-Equipped: N
Special Designation: Unknown
Other Structures: Garden Shed
Retirement: N
Parking
Driveway: Private
Garage Spaces: 1
Garage Type: Built-In
Covered Parking Spaces: 2
Total Parking Spaces: 3
Fees
Tax Year: 2017
Tax Legal Description: Plan 139 Pt Lot 21 Rp 18R5902 Part 2
Taxes: $3,197
Highlights
Feature: Clear View
Feature: Fenced Yard
Feature: Park
Feature: School
Feature: School Bus Route
Land
Cross Street: Argyle St S To Celti
Municipality District: Haldimand
Fronting On: East
Parcel Number: 381680105
Pool: None
Sewer: Sewers
Lot Depth: 98.43 Feet
Lot Frontage: 33.46 Feet
Lot Irregularities: Rectangular
Acres: < .50
Waterfront: None
Additional Media
- Virtual Tour: http://www.myvisuallistings.com/dhfn/262662
Rooms
Room details for 44 Celtic Drive, Haldimand
| Type | Dimensions | Description |
|---|---|---|
| Foyer Main | 3.66 x 3.30 | |
| Dining Main | 2.90 x 3.61 | Laminate |
| Living Main | 3.22 x 3.35 | Laminate |
| Family Main | 3.66 x 4.22 | |
| Kitchen Main | 3.61 x 3.81 | Eat-In Kitchen, Stainless Steel Appl |
| Bathroom Main | - | 3 Pc Bath |
| Master 2nd | 4.17 x 4.37 | |
| 2nd Br 2nd | 3.35 x 3.43 | |
| 3rd Br 2nd | 3.28 x 3.43 | 4 Pc Bath, Whirlpool, Separate Shower |
| Kitchen Bsmt | 3.28 x 4.17 | |
| Living Bsmt | 3.28 x 3.61 | |
| 4th Br Bsmt | 3.40 x 4.01 |
| XXXXXXXX | XXX XX, XXXX |
XXXX XXX XXXX |
$XXX,XXX |
| XXX XX, XXXX |
XXXXXX XXX XXXX |
$XXX,XXX |
| XXXXXXXX XXXX | XXX XX, XXXX | $410,550 XXX XXXX |
| XXXXXXXX XXXXXX | XXX XX, XXXX | $394,999 XXX XXXX |

St. Patrick's School
Elementary: CatholicOneida Central Public School
Elementary: PublicCaledonia Centennial Public School
Elementary: PublicNotre Dame Catholic Elementary School
Elementary: CatholicMount Hope Public School
Elementary: PublicRiver Heights School
Elementary: PublicHagersville Secondary School
Secondary: PublicCayuga Secondary School
Secondary: PublicMcKinnon Park Secondary School
Secondary: PublicBishop Tonnos Catholic Secondary School
Secondary: CatholicAncaster High School
Secondary: PublicSt. Thomas More Catholic Secondary School
Secondary: Catholic

