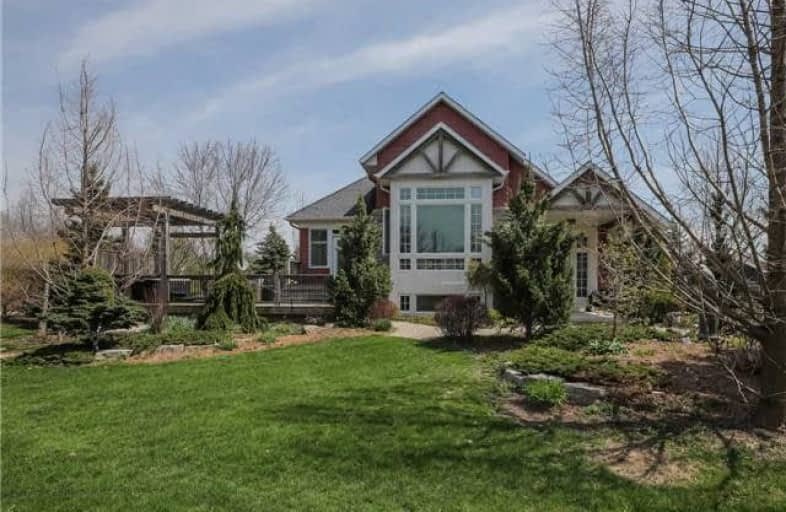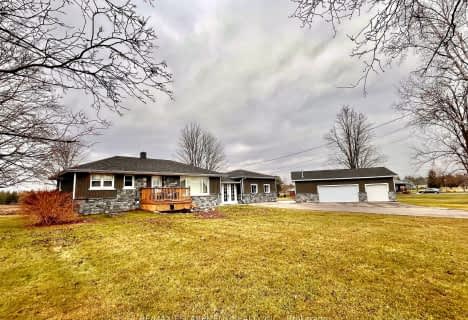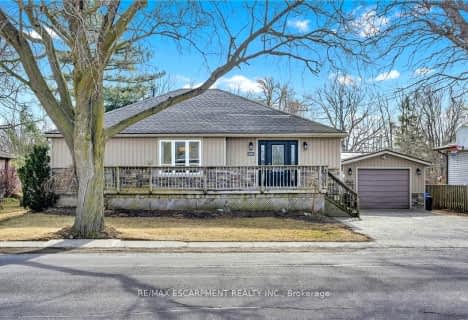
Grandview Central Public School
Elementary: Public
3.61 km
Caistor Central Public School
Elementary: Public
17.60 km
Gainsborough Central Public School
Elementary: Public
18.69 km
St. Michael's School
Elementary: Catholic
2.99 km
Fairview Avenue Public School
Elementary: Public
3.02 km
Thompson Creek Elementary School
Elementary: Public
1.90 km
South Lincoln High School
Secondary: Public
21.55 km
Dunnville Secondary School
Secondary: Public
2.46 km
Cayuga Secondary School
Secondary: Public
17.78 km
Grimsby Secondary School
Secondary: Public
31.60 km
Blessed Trinity Catholic Secondary School
Secondary: Catholic
31.75 km
Saltfleet High School
Secondary: Public
31.30 km







