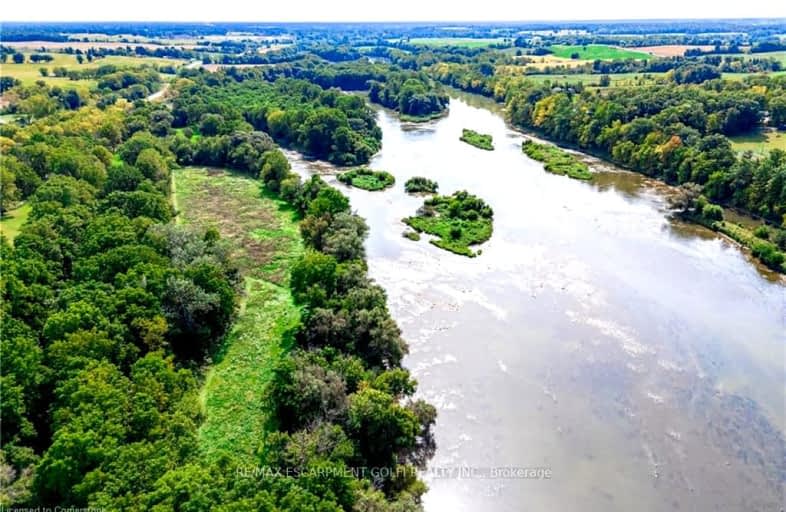Car-Dependent
- Almost all errands require a car.
0
/100
Somewhat Bikeable
- Most errands require a car.
25
/100

Seneca Central Public School
Elementary: Public
7.72 km
St. Patrick's School
Elementary: Catholic
4.47 km
Oneida Central Public School
Elementary: Public
5.58 km
Caledonia Centennial Public School
Elementary: Public
4.89 km
Notre Dame Catholic Elementary School
Elementary: Catholic
4.75 km
River Heights School
Elementary: Public
4.36 km
Hagersville Secondary School
Secondary: Public
14.85 km
Cayuga Secondary School
Secondary: Public
10.06 km
McKinnon Park Secondary School
Secondary: Public
4.06 km
St. Jean de Brebeuf Catholic Secondary School
Secondary: Catholic
17.61 km
Bishop Ryan Catholic Secondary School
Secondary: Catholic
16.78 km
St. Thomas More Catholic Secondary School
Secondary: Catholic
18.58 km
-
York Park
Ontario 3.25km -
Ancaster Dog Park
Caledonia ON 5.23km -
Williamson Woods Park
306 Orkney St W, Caledonia ON 5.68km
-
President's Choice Financial ATM
322 Argyle St S, Caledonia ON N3W 1K8 4.53km -
President's Choice Financial ATM
221 Argyle St S, Caledonia ON N3W 1K7 4.55km -
TD Canada Trust ATM
3030 Hwy 56, Binbrook ON L0R 1C0 11.76km



