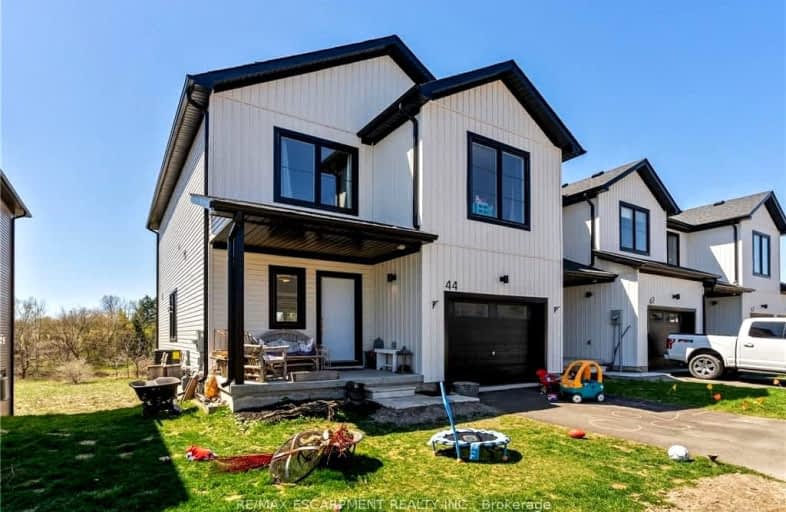Car-Dependent
- Almost all errands require a car.
Somewhat Bikeable
- Almost all errands require a car.

St. Mary's School
Elementary: CatholicSt. Cecilia's School
Elementary: CatholicWalpole North Elementary School
Elementary: PublicHagersville Elementary School
Elementary: PublicJarvis Public School
Elementary: PublicLakewood Elementary School
Elementary: PublicWaterford District High School
Secondary: PublicHagersville Secondary School
Secondary: PublicPauline Johnson Collegiate and Vocational School
Secondary: PublicSimcoe Composite School
Secondary: PublicMcKinnon Park Secondary School
Secondary: PublicHoly Trinity Catholic High School
Secondary: Catholic-
Hagersville Park
Hagersville ON 10.69km -
Kinsmen Park
95 Hamilton Plank Rd (Donjon Blvd.), Port Dover ON N0A 1N7 12.17km -
Audrey S Hellyer Memorial Park
Waterford ON 12.41km
-
CIBC
12 Talbot St E, Jarvis ON N0A 1J0 2.75km -
RBC Royal Bank
30 Main St S, Hagersville ON N0A 1H0 10.69km -
CIBC
2 King St W, Hagersville ON N0A 1H0 10.85km



