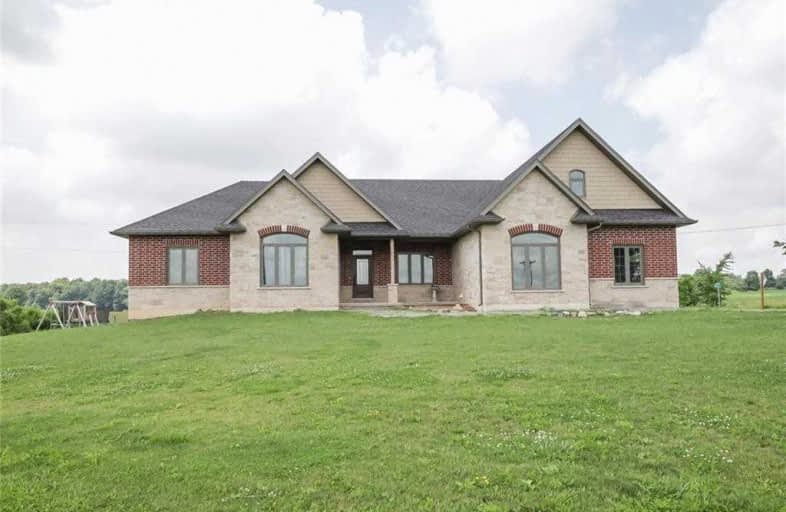Sold on Mar 05, 2020
Note: Property is not currently for sale or for rent.

-
Type: Detached
-
Style: Bungalow
-
Size: 2500 sqft
-
Lot Size: 188.58 x 0 Acres
-
Age: 0-5 years
-
Days on Site: 56 Days
-
Added: Jan 09, 2020 (1 month on market)
-
Updated:
-
Last Checked: 1 month ago
-
MLS®#: X4664108
-
Listed By: Re/max escarpment realty inc., brokerage
Masterfully Designed, Custom Built Caledonia Masterpiece All Situated On Desired 1.02 Ac Lot. Outstanding Curb Appeal W/ 2.5 Car Garage, & Covered Porch W/ T&G Cedar Ceilings. Offering 9 Ft Ceilings, Family Rm W/ Over 15 Ft Vaulted Ceilings, Gas Fp Set In Stone Hearth, Custom Kitchen Cabinetry, Quartz Counters, Engineered Hickory Hardwood Flooring, Master Bed W/ 5 Pc Bath, & Unfinished Basement W/ Walk Up To Garage Access.
Extras
Inclusions: All Attached Light Fixtures, Bathroom Mirrors, Ceiling Fans, All Window Coverings & Hardware, Tv Bracket, Dishwasher. Rental Items: Propane Tank
Property Details
Facts for 440 York Road, Haldimand
Status
Days on Market: 56
Last Status: Sold
Sold Date: Mar 05, 2020
Closed Date: Jun 15, 2020
Expiry Date: Mar 31, 2020
Sold Price: $890,000
Unavailable Date: Mar 05, 2020
Input Date: Jan 09, 2020
Property
Status: Sale
Property Type: Detached
Style: Bungalow
Size (sq ft): 2500
Age: 0-5
Area: Haldimand
Community: Haldimand
Availability Date: 90+ Days
Inside
Bedrooms: 4
Bathrooms: 2
Kitchens: 1
Rooms: 8
Den/Family Room: Yes
Air Conditioning: Central Air
Fireplace: Yes
Washrooms: 2
Building
Basement: Full
Basement 2: Unfinished
Heat Type: Forced Air
Heat Source: Propane
Exterior: Brick
Exterior: Stone
Water Supply Type: Cistern
Water Supply: Other
Physically Handicapped-Equipped: N
Special Designation: Other
Retirement: N
Parking
Driveway: Private
Garage Spaces: 3
Garage Type: Attached
Covered Parking Spaces: 12
Total Parking Spaces: 14.5
Fees
Tax Year: 2020
Tax Legal Description: Pt Tiffany Block (Block B) Oneida;**See Attachment
Highlights
Feature: Clear View
Feature: Golf
Feature: Level
Land
Cross Street: River Road
Municipality District: Haldimand
Fronting On: West
Parcel Number: 381770213
Pool: None
Sewer: Septic
Lot Frontage: 188.58 Acres
Acres: < .50
Waterfront: None
Additional Media
- Virtual Tour: http://www.myvisuallistings.com/evtnb/276956
Rooms
Room details for 440 York Road, Haldimand
| Type | Dimensions | Description |
|---|---|---|
| Kitchen Main | 4.27 x 6.58 | |
| Dining Main | 2.59 x 6.58 | |
| Family Main | 5.79 x 7.62 | |
| Bathroom Main | 3.71 x 3.71 | 5 Pc Ensuite |
| Master Main | 4.72 x 6.15 | |
| Br Main | 3.63 x 4.78 | |
| Br Main | 2.92 x 3.91 | |
| Br Main | 4.14 x 4.09 | |
| Bathroom Main | 2.97 x 2.44 | 5 Pc Bath |
| Pantry Main | 0.97 x 2.18 | |
| Laundry Main | 1.83 x 3.53 | |
| Other Bsmt | 13.72 x 13.41 |
| XXXXXXXX | XXX XX, XXXX |
XXXX XXX XXXX |
$XXX,XXX |
| XXX XX, XXXX |
XXXXXX XXX XXXX |
$XXX,XXX | |
| XXXXXXXX | XXX XX, XXXX |
XXXXXXXX XXX XXXX |
|
| XXX XX, XXXX |
XXXXXX XXX XXXX |
$XXX,XXX | |
| XXXXXXXX | XXX XX, XXXX |
XXXXXXXX XXX XXXX |
|
| XXX XX, XXXX |
XXXXXX XXX XXXX |
$XXX,XXX |
| XXXXXXXX XXXX | XXX XX, XXXX | $890,000 XXX XXXX |
| XXXXXXXX XXXXXX | XXX XX, XXXX | $899,900 XXX XXXX |
| XXXXXXXX XXXXXXXX | XXX XX, XXXX | XXX XXXX |
| XXXXXXXX XXXXXX | XXX XX, XXXX | $899,900 XXX XXXX |
| XXXXXXXX XXXXXXXX | XXX XX, XXXX | XXX XXXX |
| XXXXXXXX XXXXXX | XXX XX, XXXX | $923,000 XXX XXXX |

St. Stephen's School
Elementary: CatholicSt. Patrick's School
Elementary: CatholicOneida Central Public School
Elementary: PublicCaledonia Centennial Public School
Elementary: PublicNotre Dame Catholic Elementary School
Elementary: CatholicRiver Heights School
Elementary: PublicHagersville Secondary School
Secondary: PublicCayuga Secondary School
Secondary: PublicMcKinnon Park Secondary School
Secondary: PublicSt. Jean de Brebeuf Catholic Secondary School
Secondary: CatholicBishop Ryan Catholic Secondary School
Secondary: CatholicSt. Thomas More Catholic Secondary School
Secondary: Catholic

