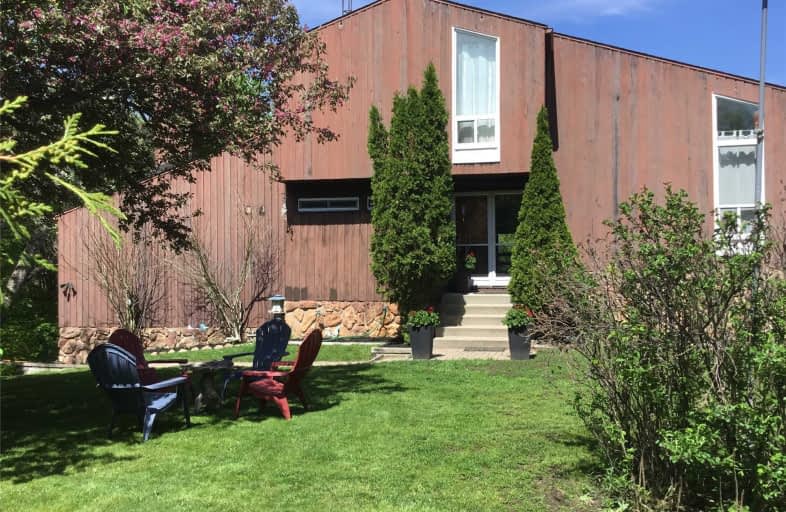
Hastings Public School
Elementary: Public
18.27 km
Roseneath Centennial Public School
Elementary: Public
3.89 km
Camborne Public School
Elementary: Public
18.45 km
Plainville Public School
Elementary: Public
13.23 km
Baltimore Public School
Elementary: Public
18.15 km
North Shore Public School
Elementary: Public
8.32 km
Norwood District High School
Secondary: Public
24.49 km
Peterborough Collegiate and Vocational School
Secondary: Public
21.92 km
Kenner Collegiate and Vocational Institute
Secondary: Public
20.28 km
St. Mary Catholic Secondary School
Secondary: Catholic
22.97 km
Thomas A Stewart Secondary School
Secondary: Public
22.82 km
Cobourg Collegiate Institute
Secondary: Public
25.03 km


