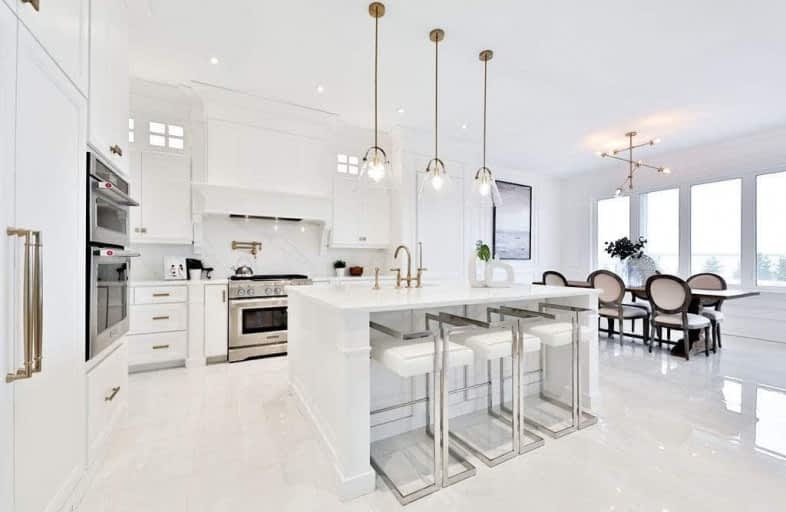Sold on Jul 24, 2020
Note: Property is not currently for sale or for rent.

-
Type: Detached
-
Style: Bungalow
-
Size: 3500 sqft
-
Lot Size: 96.82 x 265.97 Feet
-
Age: New
-
Days on Site: 53 Days
-
Added: Jun 01, 2020 (1 month on market)
-
Updated:
-
Last Checked: 1 month ago
-
MLS®#: X4776983
-
Listed By: Royal lepage real estate services loretta phinney, brokerage
Luxury Finishes W A Classic Design. Lavish Custom Built Bungalow. 4 Bed, 5 Bath. Soaring 10-12Ft Ceilings W Large Del Windows.Abundance Of Natural Light Flows Through Almost 4,000 Sqft Of Sophisticated Space.Live Out Your Culinary Dreams In Gourmet Eat-In Kitchen W Lrg Island, Quartz And Additional Hidden Prep-Kitchen W Endless Storage Space.Each Bdrm Is Complemented W Its Own A Private En-Suite.5Pc Master Ensuite Exudes A Timeless Look With A Spa-Like Feel.
Extras
Magnificent Home Nestled On Over An Acre Of Land, Tucked Away On A Private Court.Appliances: Kitchen Aid Oven,Kitchen Aid 6 Burner Gas Range,Kitchen Aid Microwave, Integrated Fridge, S/S Wine Fridge, Washer And Dryer
Property Details
Facts for 46 Kramer Court, Haldimand
Status
Days on Market: 53
Last Status: Sold
Sold Date: Jul 24, 2020
Closed Date: Nov 06, 2020
Expiry Date: Aug 01, 2020
Sold Price: $1,675,000
Unavailable Date: Jul 24, 2020
Input Date: Jun 01, 2020
Property
Status: Sale
Property Type: Detached
Style: Bungalow
Size (sq ft): 3500
Age: New
Area: Haldimand
Community: Haldimand
Availability Date: To Be Arranged
Inside
Bedrooms: 4
Bathrooms: 5
Kitchens: 1
Rooms: 9
Den/Family Room: Yes
Air Conditioning: Central Air
Fireplace: Yes
Laundry Level: Main
Washrooms: 5
Building
Basement: Unfinished
Heat Type: Forced Air
Heat Source: Gas
Exterior: Stucco/Plaster
Water Supply: Other
Special Designation: Unknown
Parking
Driveway: Pvt Double
Garage Spaces: 4
Garage Type: Attached
Covered Parking Spaces: 8
Total Parking Spaces: 12
Fees
Tax Year: 2019
Tax Legal Description: Lot 5,Plan 18M46 Subject To Easement For Entry
Highlights
Feature: Cul De Sac
Land
Cross Street: York Rd & Highway 56
Municipality District: Haldimand
Fronting On: East
Pool: None
Sewer: Septic
Lot Depth: 265.97 Feet
Lot Frontage: 96.82 Feet
Lot Irregularities: 265.97Ft X 96.97Ft X
Acres: .50-1.99
Additional Media
- Virtual Tour: http://videotours.properties/46kramercourt
Rooms
Room details for 46 Kramer Court, Haldimand
| Type | Dimensions | Description |
|---|---|---|
| Dining Main | 4.17 x 4.52 | Hardwood Floor, Open Concept, Panelled |
| Family Main | 5.49 x 7.32 | Hardwood Floor, Fireplace, W/O To Deck |
| Kitchen Main | 4.27 x 4.88 | Stainless Steel Appl, Breakfast Bar, O/Looks Family |
| Breakfast Main | 3.35 x 4.27 | Panelled, Porcelain Floor, W/O To Patio |
| Master Main | 4.57 x 7.11 | Vaulted Ceiling, Crown Moulding, Fireplace |
| Br Main | 3.66 x 4.17 | Hardwood Floor, Pot Lights, 3 Pc Bath |
| Br Main | 4.27 x 5.28 | Hardwood Floor, Pot Lights, W/O To Porch |
| Br Main | 4.27 x 5.38 | Hardwood Floor, 3 Pc Bath, W/I Closet |
| XXXXXXXX | XXX XX, XXXX |
XXXX XXX XXXX |
$X,XXX,XXX |
| XXX XX, XXXX |
XXXXXX XXX XXXX |
$X,XXX,XXX | |
| XXXXXXXX | XXX XX, XXXX |
XXXXXXX XXX XXXX |
|
| XXX XX, XXXX |
XXXXXX XXX XXXX |
$X,XXX,XXX |
| XXXXXXXX XXXX | XXX XX, XXXX | $1,675,000 XXX XXXX |
| XXXXXXXX XXXXXX | XXX XX, XXXX | $1,749,999 XXX XXXX |
| XXXXXXXX XXXXXXX | XXX XX, XXXX | XXX XXXX |
| XXXXXXXX XXXXXX | XXX XX, XXXX | $1,899,000 XXX XXXX |

St. Stephen's School
Elementary: CatholicSeneca Central Public School
Elementary: PublicÉcole élémentaire Michaëlle Jean Elementary School
Elementary: PublicJ L Mitchener Public School
Elementary: PublicSt. Matthew Catholic Elementary School
Elementary: CatholicBellmoore Public School
Elementary: PublicÉSAC Mère-Teresa
Secondary: CatholicCayuga Secondary School
Secondary: PublicMcKinnon Park Secondary School
Secondary: PublicSaltfleet High School
Secondary: PublicSt. Jean de Brebeuf Catholic Secondary School
Secondary: CatholicBishop Ryan Catholic Secondary School
Secondary: Catholic

