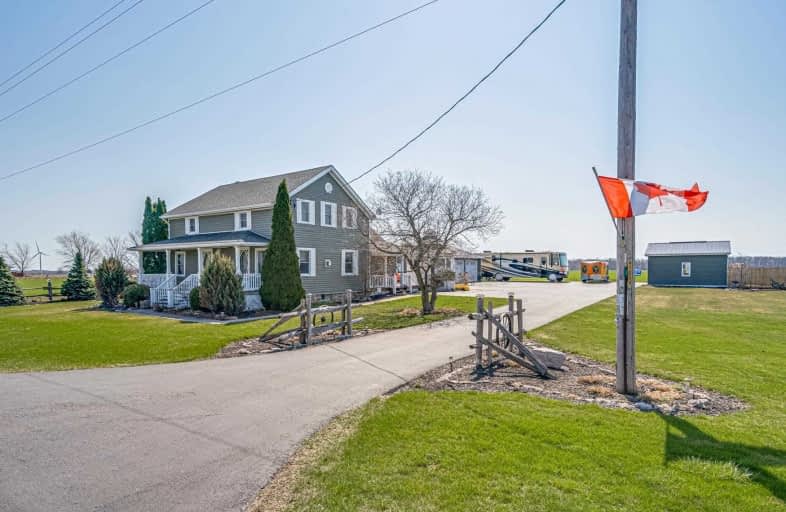Sold on Apr 26, 2021
Note: Property is not currently for sale or for rent.

-
Type: Detached
-
Style: 2-Storey
-
Lot Size: 190 x 164.99 Feet
-
Age: No Data
-
Taxes: $4,600 per year
-
Days on Site: 13 Days
-
Added: Apr 13, 2021 (1 week on market)
-
Updated:
-
Last Checked: 2 months ago
-
MLS®#: X5192606
-
Listed By: Ichael st. jean realty inc. brokerage
Absolutely Stunning Country Property On A Pituresque Lot Surrounded By Open Fields, 2 Master Bedrooms With Ensuite On The Main Level With Heated Floors. 2 Outbuildings With 3 Garages Combined, Great For Man Uses. This Property Has Been Meticulously Maintained And Is A Must See! Offers Accepted On April 20,2021. Register By 1:00Pm, And Submit By 3:00Pm With An 8 Hour Irrevocable. No Preemptive Offers.
Extras
Room 13 - Family Room - Basement 6.68M X 4.39M Room 14 - Utility - Basement 2.77M X 0.84M **Interboard Listing: Hamilton - Burlington R. E. Assoc**
Property Details
Facts for 4692 Rainham Road, Haldimand
Status
Days on Market: 13
Last Status: Sold
Sold Date: Apr 26, 2021
Closed Date: Jun 30, 2021
Expiry Date: Oct 01, 2021
Sold Price: $860,000
Unavailable Date: Apr 26, 2021
Input Date: Apr 13, 2021
Prior LSC: Listing with no contract changes
Property
Status: Sale
Property Type: Detached
Style: 2-Storey
Area: Haldimand
Community: Haldimand
Availability Date: Flexible
Assessment Amount: $404,000
Assessment Year: 2016
Inside
Bedrooms: 4
Bathrooms: 3
Kitchens: 1
Rooms: 7
Den/Family Room: Yes
Air Conditioning: Central Air
Fireplace: No
Washrooms: 3
Building
Basement: Part Fin
Heat Type: Forced Air
Heat Source: Gas
Exterior: Vinyl Siding
Water Supply: Other
Special Designation: Unknown
Parking
Driveway: Private
Garage Spaces: 3
Garage Type: Detached
Covered Parking Spaces: 6
Total Parking Spaces: 9
Fees
Tax Year: 2020
Tax Legal Description: Pt Lt 10 Con 1 Rainham Pt 1 18R2284; Haldimand
Taxes: $4,600
Land
Cross Street: Regional Rd #3
Municipality District: Haldimand
Fronting On: North
Parcel Number: 382110254
Pool: None
Sewer: Septic
Lot Depth: 164.99 Feet
Lot Frontage: 190 Feet
Acres: .50-1.99
Rooms
Room details for 4692 Rainham Road, Haldimand
| Type | Dimensions | Description |
|---|---|---|
| 3rd Br Flat | 3.15 x 3.15 | |
| Laundry Main | 2.64 x 2.84 | |
| Br Main | 4.70 x 4.55 | |
| Bathroom Main | 2.84 x 4.14 | 4 Pc Ensuite |
| Kitchen Main | 4.09 x 7.01 | |
| Bathroom Main | 2.18 x 2.29 | 3 Pc Bath |
| Living Main | 3.76 x 4.50 | |
| Office Main | 2.18 x 3.05 | |
| Bathroom 2nd | 2.57 x 2.03 | 3 Pc Bath |
| 2nd Br 2nd | 2.69 x 3.48 | |
| 3rd Br 2nd | 2.69 x 4.29 | |
| Br 2nd | 3.40 x 4.29 |
| XXXXXXXX | XXX XX, XXXX |
XXXX XXX XXXX |
$XXX,XXX |
| XXX XX, XXXX |
XXXXXX XXX XXXX |
$XXX,XXX |
| XXXXXXXX XXXX | XXX XX, XXXX | $860,000 XXX XXXX |
| XXXXXXXX XXXXXX | XXX XX, XXXX | $799,900 XXX XXXX |

St. Stephen's School
Elementary: CatholicSeneca Central Public School
Elementary: PublicRainham Central School
Elementary: PublicOneida Central Public School
Elementary: PublicJ L Mitchener Public School
Elementary: PublicHagersville Elementary School
Elementary: PublicDunnville Secondary School
Secondary: PublicHagersville Secondary School
Secondary: PublicCayuga Secondary School
Secondary: PublicMcKinnon Park Secondary School
Secondary: PublicSaltfleet High School
Secondary: PublicBishop Ryan Catholic Secondary School
Secondary: Catholic

