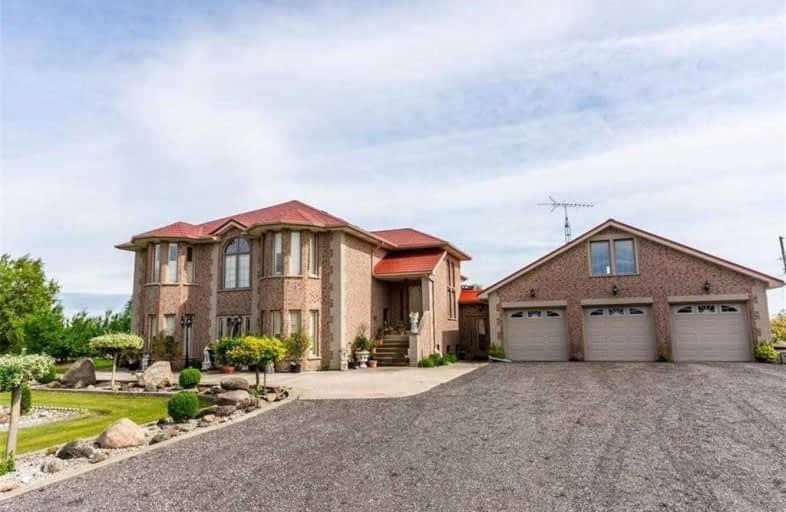
Queensville Public School
Elementary: PublicÉÉC Jean-Béliveau
Elementary: CatholicGood Shepherd Catholic Elementary School
Elementary: CatholicHolland Landing Public School
Elementary: PublicOur Lady of Good Counsel Catholic Elementary School
Elementary: CatholicPark Avenue Public School
Elementary: PublicBradford Campus
Secondary: PublicDr John M Denison Secondary School
Secondary: PublicSacred Heart Catholic High School
Secondary: CatholicSir William Mulock Secondary School
Secondary: PublicHuron Heights Secondary School
Secondary: PublicNewmarket High School
Secondary: Public- 4 bath
- 5 bed
- 3000 sqft
55 Marlene Johnston Drive, East Gwillimbury, Ontario • L9N 0W8 • Holland Landing
- 5 bath
- 5 bed
- 3000 sqft
17 Ben Sinclair Avenue, East Gwillimbury, Ontario • L9N 0S3 • Queensville
- 4 bath
- 5 bed
- 3500 sqft
2 Deepwood Crescent, East Gwillimbury, Ontario • L9N 0P8 • Sharon
- 4 bath
- 5 bed
23 Prunella Crescent, East Gwillimbury, Ontario • L0G 1V0 • Holland Landing
- 4 bath
- 5 bed
- 3500 sqft
45 Kenneth Ross Bend North, East Gwillimbury, Ontario • L9N 0T7 • Sharon







