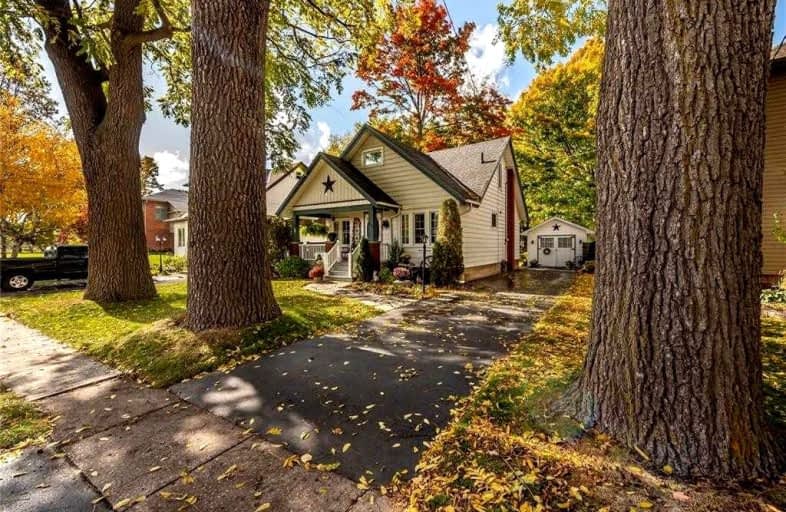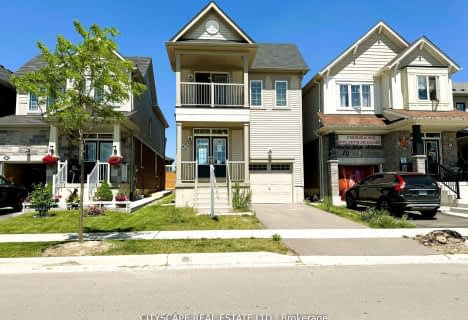Sold on Oct 27, 2022
Note: Property is not currently for sale or for rent.

-
Type: Detached
-
Style: 1 1/2 Storey
-
Size: 1100 sqft
-
Lot Size: 46 x 150 Feet
-
Age: 51-99 years
-
Taxes: $3,306 per year
-
Days on Site: 12 Days
-
Added: Oct 15, 2022 (1 week on market)
-
Updated:
-
Last Checked: 2 months ago
-
MLS®#: X5797661
-
Listed By: Re/max escarpment realty inc., brokerage
Beautiful, Clean 1.5 Stry Home Located In Caledonia's Established North-Side Of Grand River Near Schools, Parks, Downtown Shops/Bistros Across From Fairgrounds/Grand River - 15 Min/Hamilton & 403. This Century Home Is Sit. On 46X150 Mature Treed/Park-Like Lot Incs 1296Sf Of Living Space Ftrs Comfortable Living Room Enjoys N/G Fp, Den/Bedroom, Formal Dining Room Ftrs French Doors, Wo To 10X10 Rear Deck, Functional Kitchen Sporting Ample Cabinetry & Mod. 4Pc Bath. Upper Level Incs 3 Sizeable Bedrooms & Roomy Hallway. Full/Dry Lower Level Houses Laundry Station, Separate Pantry, Newer N/G Furnace W/Ac, 100 Hydro + Huge Storage Space. Extras - Roof'08, Orig. Wood-Work/Trim/Hardwood Flooring, Appliances, Paved Drive, 18X12 Det. Garage, Newer Vinyl Windows + Aluminum Ext. Siding. Attractive & Affordable! Rsa
Property Details
Facts for 51 Banff Street, Haldimand
Status
Days on Market: 12
Last Status: Sold
Sold Date: Oct 27, 2022
Closed Date: Dec 01, 2022
Expiry Date: Dec 30, 2022
Sold Price: $645,000
Unavailable Date: Oct 27, 2022
Input Date: Oct 17, 2022
Property
Status: Sale
Property Type: Detached
Style: 1 1/2 Storey
Size (sq ft): 1100
Age: 51-99
Area: Haldimand
Community: Haldimand
Availability Date: Flexible
Inside
Bedrooms: 4
Bathrooms: 1
Kitchens: 1
Rooms: 7
Den/Family Room: No
Air Conditioning: Central Air
Fireplace: Yes
Laundry Level: Lower
Washrooms: 1
Building
Basement: Full
Basement 2: Unfinished
Heat Type: Forced Air
Heat Source: Gas
Exterior: Alum Siding
Elevator: N
Water Supply: Municipal
Special Designation: Unknown
Parking
Driveway: Private
Garage Spaces: 1
Garage Type: Detached
Covered Parking Spaces: 2
Total Parking Spaces: 2
Fees
Tax Year: 2022
Tax Legal Description: Pt Lt 15 S/S Sutherland St And E/S *See Full Att'd
Taxes: $3,306
Highlights
Feature: Arts Centre
Feature: Clear View
Feature: Level
Feature: Park
Feature: Part Cleared
Feature: Place Of Worship
Land
Cross Street: Caithness Street E
Municipality District: Haldimand
Fronting On: West
Parcel Number: 381580098
Pool: None
Sewer: Sewers
Lot Depth: 150 Feet
Lot Frontage: 46 Feet
Acres: < .50
Waterfront: None
Additional Media
- Virtual Tour: https://www.myvisuallistings.com/vtnb/332099
Rooms
Room details for 51 Banff Street, Haldimand
| Type | Dimensions | Description |
|---|---|---|
| Dining Main | 3.66 x 3.51 | Broadloom |
| Living Main | 4.88 x 4.72 | Fireplace, Hardwood Floor |
| Br Main | 2.87 x 3.20 | Broadloom |
| Bathroom Main | 2.13 x 3.28 | 4 Pc Bath |
| Kitchen Main | 3.07 x 4.37 | Double Sink |
| Br 2nd | 3.15 x 3.58 | Broadloom |
| Br 2nd | 3.56 x 3.51 | Broadloom |
| Prim Bdrm 2nd | 3.66 x 3.51 | Broadloom |
| Other Bsmt | 8.66 x 3.48 | |
| Other Bsmt | 9.60 x 4.09 | |
| Laundry Bsmt | 0.79 x 2.62 | |
| Pantry Bsmt | 2.59 x 1.45 |
| XXXXXXXX | XXX XX, XXXX |
XXXX XXX XXXX |
$XXX,XXX |
| XXX XX, XXXX |
XXXXXX XXX XXXX |
$XXX,XXX | |
| XXXXXXXX | XXX XX, XXXX |
XXXXXXX XXX XXXX |
|
| XXX XX, XXXX |
XXXXXX XXX XXXX |
$XXX,XXX | |
| XXXXXXXX | XXX XX, XXXX |
XXXXXXX XXX XXXX |
|
| XXX XX, XXXX |
XXXXXX XXX XXXX |
$XXX,XXX | |
| XXXXXXXX | XXX XX, XXXX |
XXXXXXX XXX XXXX |
|
| XXX XX, XXXX |
XXXXXX XXX XXXX |
$XXX,XXX | |
| XXXXXXXX | XXX XX, XXXX |
XXXXXXX XXX XXXX |
|
| XXX XX, XXXX |
XXXXXX XXX XXXX |
$XXX,XXX |
| XXXXXXXX XXXX | XXX XX, XXXX | $645,000 XXX XXXX |
| XXXXXXXX XXXXXX | XXX XX, XXXX | $649,900 XXX XXXX |
| XXXXXXXX XXXXXXX | XXX XX, XXXX | XXX XXXX |
| XXXXXXXX XXXXXX | XXX XX, XXXX | $699,000 XXX XXXX |
| XXXXXXXX XXXXXXX | XXX XX, XXXX | XXX XXXX |
| XXXXXXXX XXXXXX | XXX XX, XXXX | $699,000 XXX XXXX |
| XXXXXXXX XXXXXXX | XXX XX, XXXX | XXX XXXX |
| XXXXXXXX XXXXXX | XXX XX, XXXX | $739,000 XXX XXXX |
| XXXXXXXX XXXXXXX | XXX XX, XXXX | XXX XXXX |
| XXXXXXXX XXXXXX | XXX XX, XXXX | $759,000 XXX XXXX |

St. Patrick's School
Elementary: CatholicOneida Central Public School
Elementary: PublicCaledonia Centennial Public School
Elementary: PublicNotre Dame Catholic Elementary School
Elementary: CatholicMount Hope Public School
Elementary: PublicRiver Heights School
Elementary: PublicHagersville Secondary School
Secondary: PublicCayuga Secondary School
Secondary: PublicMcKinnon Park Secondary School
Secondary: PublicBishop Tonnos Catholic Secondary School
Secondary: CatholicSt. Jean de Brebeuf Catholic Secondary School
Secondary: CatholicSt. Thomas More Catholic Secondary School
Secondary: Catholic- 3 bath
- 4 bed
- 1500 sqft
72 MacLachlan Avenue, Haldimand, Ontario • N3W 0C8 • Haldimand
- 3 bath
- 4 bed
- 1500 sqft
33 Basswood Crescent North, Haldimand, Ontario • N3W 0H5 • Haldimand
- 3 bath
- 4 bed
124 Lilac Circle, Haldimand, Ontario • N3W 2G9 • Haldimand





