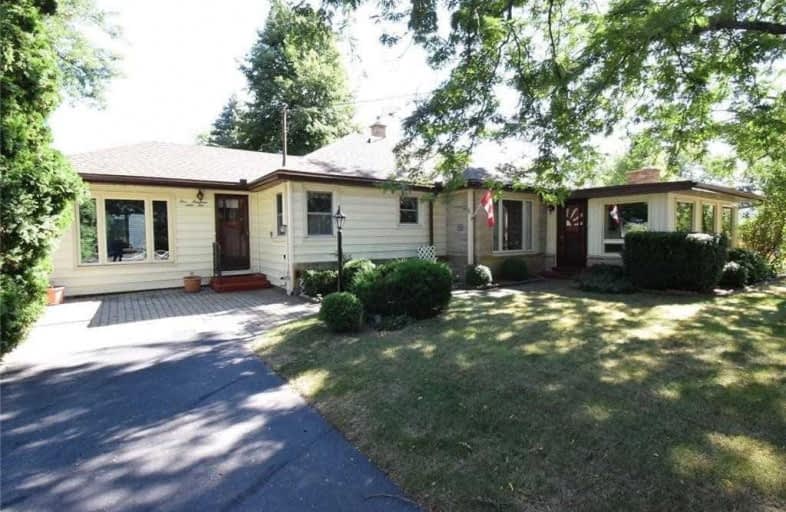Sold on Sep 11, 2020
Note: Property is not currently for sale or for rent.

-
Type: Detached
-
Style: Bungalow
-
Size: 1500 sqft
-
Lot Size: 66 x 95 Feet
-
Age: 51-99 years
-
Taxes: $3,480 per year
-
Days on Site: 8 Days
-
Added: Sep 03, 2020 (1 week on market)
-
Updated:
-
Last Checked: 2 months ago
-
MLS®#: X4901753
-
Listed By: Re/max escarpment realty inc brokerage
Fantastic Curb Appeal & Grand River Views From This Wonderfully Spacious Bungalow Boasting 1722 Square Feet On The Main Floor Plus A Partially Finished Basement. Gleaming Hardwood Floors In The Living Room/Dinette/Hallway & Bedrooms, Cozy Gas Fireplice In The Family Room, Kitchen With Dinette, Large Dining Room. Walk Out To The Perfectly Private Yard With Interlock Patio & Beautiful Mature Trees, Bonus -This Home Has A Long Front Paved Drive As Well As A Rear
Extras
Refrigerator, Stove, Dishwasher, Microwave, Washer, Dryer, All Window Coverings, Automatic Garage Door Opener & Remote**Interboard Listing: Hamilton - Burlington R. E. Assoc**
Property Details
Facts for 510 Caithness Street East, Haldimand
Status
Days on Market: 8
Last Status: Sold
Sold Date: Sep 11, 2020
Closed Date: Sep 30, 2020
Expiry Date: Dec 03, 2020
Sold Price: $565,000
Unavailable Date: Sep 11, 2020
Input Date: Sep 08, 2020
Prior LSC: Listing with no contract changes
Property
Status: Sale
Property Type: Detached
Style: Bungalow
Size (sq ft): 1500
Age: 51-99
Area: Haldimand
Community: Haldimand
Availability Date: Flexible
Inside
Bedrooms: 2
Bathrooms: 2
Kitchens: 1
Rooms: 7
Den/Family Room: Yes
Air Conditioning: Central Air
Fireplace: Yes
Laundry Level: Main
Washrooms: 2
Utilities
Electricity: Yes
Gas: Yes
Cable: Yes
Telephone: Yes
Building
Basement: Full
Basement 2: Part Fin
Heat Type: Forced Air
Heat Source: Gas
Exterior: Stone
Exterior: Vinyl Siding
Water Supply: Municipal
Special Designation: Unknown
Other Structures: Garden Shed
Parking
Driveway: Front Yard
Garage Spaces: 1
Garage Type: Detached
Covered Parking Spaces: 4
Total Parking Spaces: 5
Fees
Tax Year: 2020
Tax Legal Description: Pt Lt 22 Pl 51 As In Hc173685 Haldimand County
Taxes: $3,480
Highlights
Feature: Level
Feature: Park
Feature: River/Stream
Feature: School
Land
Cross Street: Onondaga St
Municipality District: Haldimand
Fronting On: North
Parcel Number: 381550109
Pool: None
Sewer: Sewers
Lot Depth: 95 Feet
Lot Frontage: 66 Feet
Acres: < .50
Additional Media
- Virtual Tour: http://www.myvisuallistings.com/vtnb/300033
Rooms
Room details for 510 Caithness Street East, Haldimand
| Type | Dimensions | Description |
|---|---|---|
| Living Main | 4.01 x 6.09 | Hardwood Floor |
| Family Main | 4.87 x 5.91 | Gas Fireplace |
| Dining Main | 3.44 x 6.50 | Fireplace |
| Kitchen Main | 2.43 x 4.72 | |
| Breakfast Main | 2.81 x 3.60 | Hardwood Floor |
| Master Main | 3.58 x 3.96 | Hardwood Floor |
| 2nd Br Main | 2.92 x 3.65 | Hardwood Floor |
| Bathroom Main | - | 4 Pc Bath |
| Laundry Main | 3.20 x 3.20 | |
| Rec Bsmt | 3.25 x 3.96 | |
| Den Bsmt | 3.27 x 3.55 | |
| Bathroom Bsmt | - | 3 Pc Bath |
| XXXXXXXX | XXX XX, XXXX |
XXXX XXX XXXX |
$XXX,XXX |
| XXX XX, XXXX |
XXXXXX XXX XXXX |
$XXX,XXX |
| XXXXXXXX XXXX | XXX XX, XXXX | $565,000 XXX XXXX |
| XXXXXXXX XXXXXX | XXX XX, XXXX | $529,900 XXX XXXX |

St. Patrick's School
Elementary: CatholicOneida Central Public School
Elementary: PublicCaledonia Centennial Public School
Elementary: PublicNotre Dame Catholic Elementary School
Elementary: CatholicMount Hope Public School
Elementary: PublicRiver Heights School
Elementary: PublicHagersville Secondary School
Secondary: PublicCayuga Secondary School
Secondary: PublicMcKinnon Park Secondary School
Secondary: PublicBishop Tonnos Catholic Secondary School
Secondary: CatholicSt. Jean de Brebeuf Catholic Secondary School
Secondary: CatholicSt. Thomas More Catholic Secondary School
Secondary: Catholic- 1 bath
- 3 bed
263 Orkney Street West, Haldimand, Ontario • N3W 1A9 • Haldimand

