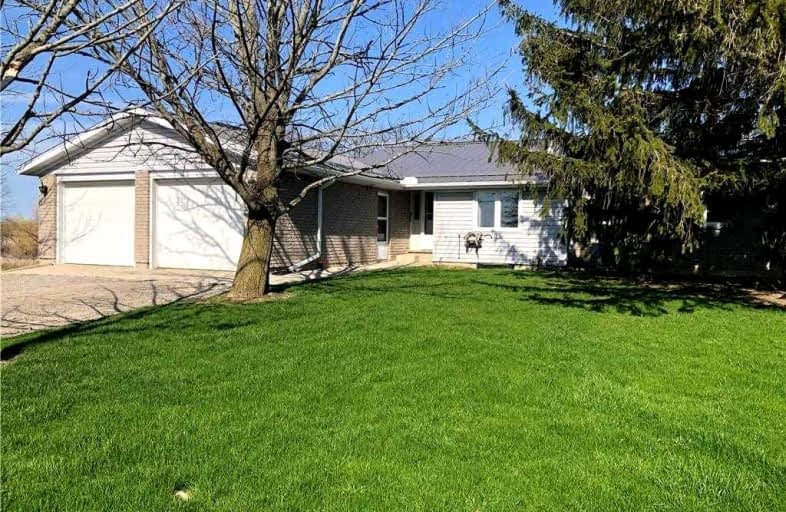Sold on Dec 13, 2022
Note: Property is not currently for sale or for rent.

-
Type: Rural Resid
-
Style: Bungalow
-
Size: 3500 sqft
-
Lot Size: 1334.63 x 3827.8 Feet
-
Age: 31-50 years
-
Taxes: $4,376 per year
-
Days on Site: 218 Days
-
Added: May 09, 2022 (7 months on market)
-
Updated:
-
Last Checked: 1 month ago
-
MLS®#: X5609275
-
Listed By: Royal lepage state realty brokerage
Rare 108 Acres Fronting Lower Grand River. Custom Built, Very Private Setting Overlooking Wide Open Vistas With Marshland And Views Of The Grand River. The Main Home Offers 3 Bedrms, 2.5 Baths, Several Lower Level Walkouts, Soring Ceilings And Open Concept Living/Dining/Kitchen, Sauna, Gym, Attached Garage. Secondary Residence Offers In-Laws, 2 Bedrms, 2 Baths, Big Open Concept Living/Dining/Kitchen, Bedroom Level Laundry, Oversized Attached Heated Garage.
Extras
**Hamilton - Burlington R. E. Assoc**Approx 40 Acres Workable Acreage Presently Rented For Cash Crop, Sep Heated Detached Metal Clad Garage/Workshop, Diesel Powered Backup Generator, Pond, Dock
Property Details
Facts for 517 Port Maitland Road, Haldimand
Status
Days on Market: 218
Last Status: Sold
Sold Date: Dec 13, 2022
Closed Date: Mar 31, 2023
Expiry Date: May 01, 2023
Sold Price: $1,400,000
Unavailable Date: Dec 13, 2022
Input Date: May 09, 2022
Property
Status: Sale
Property Type: Rural Resid
Style: Bungalow
Size (sq ft): 3500
Age: 31-50
Area: Haldimand
Community: Dunnville
Availability Date: Flexible
Inside
Bedrooms: 3
Bedrooms Plus: 2
Bathrooms: 5
Kitchens: 1
Kitchens Plus: 1
Rooms: 8
Den/Family Room: No
Air Conditioning: Central Air
Fireplace: No
Laundry Level: Lower
Washrooms: 5
Utilities
Electricity: Yes
Gas: Yes
Cable: No
Telephone: Available
Building
Basement: Fin W/O
Basement 2: Full
Heat Type: Forced Air
Heat Source: Gas
Exterior: Brick
Exterior: Vinyl Siding
Water Supply Type: Cistern
Water Supply: Other
Special Designation: Unknown
Other Structures: Aux Residences
Other Structures: Workshop
Parking
Driveway: Private
Garage Spaces: 4
Garage Type: Attached
Covered Parking Spaces: 25
Total Parking Spaces: 29
Fees
Tax Year: 2021
Tax Legal Description: Pt Lt 6-8 Pl 460 Pt 1 & 5 18R1367; Haldimand Count
Taxes: $4,376
Highlights
Feature: Beach
Feature: Golf
Feature: Marina
Feature: River/Stream
Feature: Waterfront
Land
Cross Street: Kings Row Road
Municipality District: Haldimand
Fronting On: East
Parcel Number: 381240240
Pool: None
Sewer: Septic
Lot Depth: 3827.8 Feet
Lot Frontage: 1334.63 Feet
Lot Irregularities: 108
Acres: 100+
Zoning: Agriculture & We
Waterfront: Direct
Additional Media
- Virtual Tour: https://unbranded.youriguide.com/517_port_maitland_rd_dunnville_on/
Rooms
Room details for 517 Port Maitland Road, Haldimand
| Type | Dimensions | Description |
|---|---|---|
| Prim Bdrm Main | 3.68 x 4.60 | Ensuite Bath |
| 2nd Br Main | 2.56 x 3.99 | |
| 3rd Br Main | 2.97 x 3.05 | |
| Den Main | 3.61 x 3.17 | |
| Dining Bsmt | 4.11 x 3.68 | |
| Family Bsmt | 4.44 x 5.33 | |
| Great Rm Bsmt | 3.71 x 6.25 | |
| Exercise Bsmt | 3.91 x 7.09 | |
| Kitchen Bsmt | 3.66 x 3.66 | |
| Mudroom Bsmt | 3.17 x 3.86 | |
| Office Bsmt | 3.56 x 3.91 | |
| Rec Bsmt | 3.48 x 9.25 |
| XXXXXXXX | XXX XX, XXXX |
XXXX XXX XXXX |
$X,XXX,XXX |
| XXX XX, XXXX |
XXXXXX XXX XXXX |
$X,XXX,XXX |
| XXXXXXXX XXXX | XXX XX, XXXX | $1,400,000 XXX XXXX |
| XXXXXXXX XXXXXX | XXX XX, XXXX | $1,675,000 XXX XXXX |

Grandview Central Public School
Elementary: PublicWinger Public School
Elementary: PublicGainsborough Central Public School
Elementary: PublicSt. Michael's School
Elementary: CatholicFairview Avenue Public School
Elementary: PublicThompson Creek Elementary School
Elementary: PublicSouth Lincoln High School
Secondary: PublicDunnville Secondary School
Secondary: PublicCayuga Secondary School
Secondary: PublicBeamsville District Secondary School
Secondary: PublicGrimsby Secondary School
Secondary: PublicE L Crossley Secondary School
Secondary: Public

