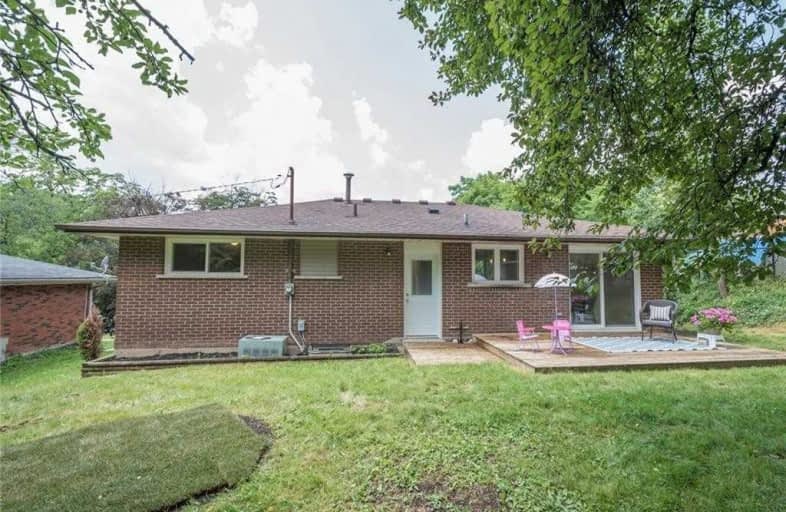Sold on Jul 25, 2019
Note: Property is not currently for sale or for rent.

-
Type: Detached
-
Style: Bungalow-Raised
-
Size: 700 sqft
-
Lot Size: 62.28 x 130 Feet
-
Age: 51-99 years
-
Taxes: $3,001 per year
-
Days on Site: 19 Days
-
Added: Sep 07, 2019 (2 weeks on market)
-
Updated:
-
Last Checked: 3 months ago
-
MLS®#: X4509136
-
Listed By: Re/max escarpment realty inc., brokerage
Location! Quiet Cul-De-Sac Offers The Ultimate In Privacy For This Fully Renovated, All Brick Bungalow. Impressive Features Include All New Engineered Hardwood Flooring (No Carpet Here!), New Kitchen Cabs, Breakfast Bar, Stainless Appliances, Interior Just Painted. Large Windows Throughout, Patio Doors To Spacious Rear Yard. The Basement Is Unfinished, Provides Laundry Room. Walk-Out To Garage.
Extras
Include: Ss Fridge, Ss Stove, Micro-Oven, Built-In Dishwasher. A/C. Rental : Hot Water Heater, Hrv System
Property Details
Facts for 52 Grand Avenue, Haldimand
Status
Days on Market: 19
Last Status: Sold
Sold Date: Jul 25, 2019
Closed Date: Sep 19, 2019
Expiry Date: Oct 05, 2019
Sold Price: $425,000
Unavailable Date: Jul 25, 2019
Input Date: Jul 06, 2019
Property
Status: Sale
Property Type: Detached
Style: Bungalow-Raised
Size (sq ft): 700
Age: 51-99
Area: Haldimand
Community: Haldimand
Availability Date: Immediate
Inside
Bedrooms: 3
Bathrooms: 1
Kitchens: 1
Rooms: 6
Den/Family Room: No
Air Conditioning: Central Air
Fireplace: No
Laundry Level: Lower
Central Vacuum: N
Washrooms: 1
Utilities
Electricity: Yes
Gas: Yes
Cable: Available
Telephone: Available
Building
Basement: Unfinished
Basement 2: W/O
Heat Type: Forced Air
Heat Source: Gas
Exterior: Brick
Elevator: N
UFFI: No
Water Supply: Municipal
Physically Handicapped-Equipped: N
Special Designation: Unknown
Retirement: N
Parking
Driveway: Private
Garage Spaces: 1
Garage Type: Built-In
Covered Parking Spaces: 4
Total Parking Spaces: 5
Fees
Tax Year: 2018
Tax Legal Description: Cal Plan 2224 Lot 33
Taxes: $3,001
Land
Cross Street: Caithness St E To Gr
Municipality District: Haldimand
Fronting On: West
Parcel Number: 381570032
Pool: None
Sewer: Sewers
Lot Depth: 130 Feet
Lot Frontage: 62.28 Feet
Acres: < .50
Rooms
Room details for 52 Grand Avenue, Haldimand
| Type | Dimensions | Description |
|---|---|---|
| Foyer Main | - | |
| Living Main | 3.66 x 3.66 | |
| Dining Main | 2.21 x 4.01 | |
| Kitchen Main | 3.17 x 4.01 | Stainless Steel Appl |
| Bathroom Main | - | 4 Pc Bath |
| Master Main | 3.15 x 3.05 | |
| Br Main | 2.74 x 3.05 | |
| Br Main | 2.87 x 3.05 | |
| Utility Bsmt | - | |
| Laundry Bsmt | - |
| XXXXXXXX | XXX XX, XXXX |
XXXX XXX XXXX |
$XXX,XXX |
| XXX XX, XXXX |
XXXXXX XXX XXXX |
$XXX,XXX |
| XXXXXXXX XXXX | XXX XX, XXXX | $425,000 XXX XXXX |
| XXXXXXXX XXXXXX | XXX XX, XXXX | $439,000 XXX XXXX |

St. Patrick's School
Elementary: CatholicOneida Central Public School
Elementary: PublicCaledonia Centennial Public School
Elementary: PublicNotre Dame Catholic Elementary School
Elementary: CatholicMount Hope Public School
Elementary: PublicRiver Heights School
Elementary: PublicHagersville Secondary School
Secondary: PublicCayuga Secondary School
Secondary: PublicMcKinnon Park Secondary School
Secondary: PublicBishop Tonnos Catholic Secondary School
Secondary: CatholicSt. Jean de Brebeuf Catholic Secondary School
Secondary: CatholicSt. Thomas More Catholic Secondary School
Secondary: Catholic

