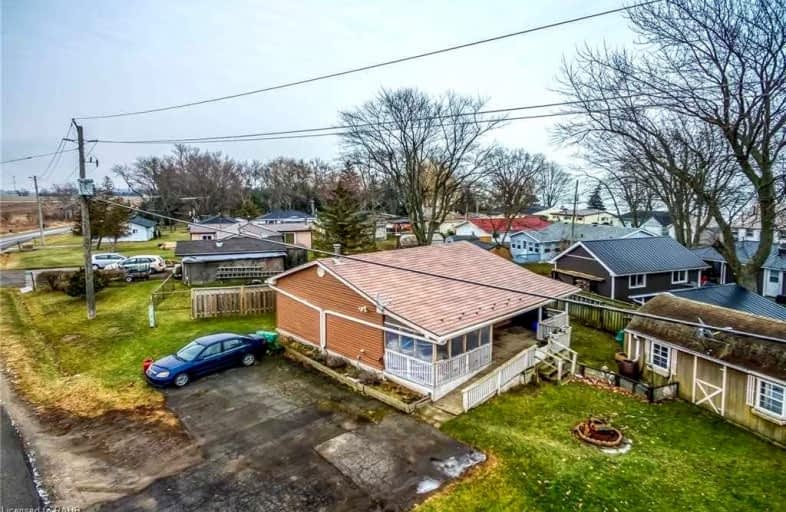Sold on Feb 03, 2022
Note: Property is not currently for sale or for rent.

-
Type: Detached
-
Style: Bungalow
-
Lot Size: 66.59 x 151.78 Feet
-
Age: 51-99 years
-
Taxes: $1,683 per year
-
Days on Site: 20 Days
-
Added: Jan 14, 2022 (2 weeks on market)
-
Updated:
-
Last Checked: 2 months ago
-
MLS®#: X5472768
-
Listed By: Royal lepage nrc realty, brokerage
Affordable Winterized Home/ Cottage With Deeded Right-Of-Way Access To Beautiful Sandy Beach Just Steps Away. Features 2 Large Bedrooms, Open Concept Layout, Living Room With N.Gas Wall Furnace & Wood Stove Fireplace, Eat-In Kitchen With Ample Cabinetry, Main Floor Laundry. Fridge, Stove, Washer & Dryer Are Included. Located On A Municipal Road With Pie-Shaped Lot, Parking For 4 Vehicles Or A Boat/Rv, Covered Porch With Ramp, 20Ft X 10Ft Shed With Loft
Extras
Storage & A Fenced Yard. Updates & Extras Include 50-Year Steel Shake & Tile Roof With Transferable Waranty, Windows, Exterior Doors, Rigid Insulation, Siding, Soffits, Fascia **Interboard Listing: Hamilton - Burlington R. E. Assoc**
Property Details
Facts for 528 Lakeshore Road, Haldimand
Status
Days on Market: 20
Last Status: Sold
Sold Date: Feb 03, 2022
Closed Date: May 02, 2022
Expiry Date: Apr 30, 2022
Sold Price: $453,700
Unavailable Date: Feb 03, 2022
Input Date: Jan 14, 2022
Property
Status: Sale
Property Type: Detached
Style: Bungalow
Age: 51-99
Area: Haldimand
Community: Haldimand
Availability Date: 90+ Days
Inside
Bedrooms: 2
Bathrooms: 1
Kitchens: 1
Rooms: 6
Den/Family Room: No
Air Conditioning: None
Fireplace: Yes
Laundry Level: Main
Washrooms: 1
Building
Basement: Crawl Space
Basement 2: Unfinished
Heat Type: Other
Heat Source: Gas
Exterior: Vinyl Siding
Water Supply Type: Cistern
Water Supply: Other
Special Designation: Unknown
Other Structures: Garden Shed
Parking
Driveway: Private
Garage Type: None
Covered Parking Spaces: 4
Total Parking Spaces: 4
Fees
Tax Year: 2021
Tax Legal Description: Pt Lt 6 Con 1 Rainham As In Hc277322; T/W Hc277322
Taxes: $1,683
Highlights
Feature: Beach
Feature: Grnbelt/Conserv
Feature: Lake Backlot
Feature: Park
Feature: Rec Centre
Feature: River/Stream
Land
Cross Street: W On Rainham S On Fi
Municipality District: Haldimand
Fronting On: South
Parcel Number: 38205030
Pool: None
Sewer: Septic
Lot Depth: 151.78 Feet
Lot Frontage: 66.59 Feet
Lot Irregularities: Pie Shape
Acres: < .50
Zoning: Rl
Additional Media
- Virtual Tour: http://www.myvisuallistings.com/cvtnb/320884
Rooms
Room details for 528 Lakeshore Road, Haldimand
| Type | Dimensions | Description |
|---|---|---|
| Living Main | 4.01 x 6.55 | Fireplace |
| Kitchen Main | 2.97 x 4.01 | Eat-In Kitchen |
| Prim Bdrm Main | 2.64 x 3.05 | |
| Br Main | 2.74 x 3.00 | |
| Laundry Main | 1.98 x 3.05 |
| XXXXXXXX | XXX XX, XXXX |
XXXX XXX XXXX |
$XXX,XXX |
| XXX XX, XXXX |
XXXXXX XXX XXXX |
$XXX,XXX |
| XXXXXXXX XXXX | XXX XX, XXXX | $453,700 XXX XXXX |
| XXXXXXXX XXXXXX | XXX XX, XXXX | $449,000 XXX XXXX |

St. Stephen's School
Elementary: CatholicSt. Mary's School
Elementary: CatholicRainham Central School
Elementary: PublicOneida Central Public School
Elementary: PublicJ L Mitchener Public School
Elementary: PublicHagersville Elementary School
Elementary: PublicDunnville Secondary School
Secondary: PublicHagersville Secondary School
Secondary: PublicCayuga Secondary School
Secondary: PublicMcKinnon Park Secondary School
Secondary: PublicSaltfleet High School
Secondary: PublicBishop Ryan Catholic Secondary School
Secondary: Catholic

