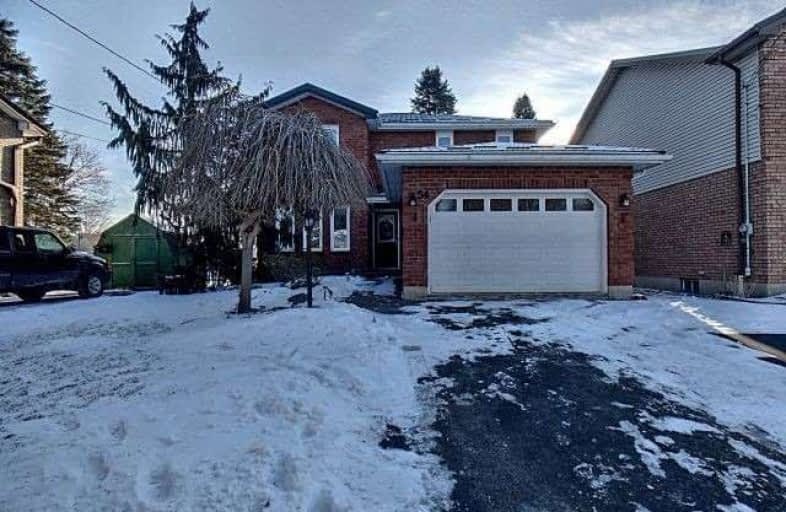Sold on Feb 08, 2019
Note: Property is not currently for sale or for rent.

-
Type: Detached
-
Style: 2-Storey
-
Size: 2000 sqft
-
Lot Size: 41.25 x 269.93 Feet
-
Age: 16-30 years
-
Taxes: $4,033 per year
-
Days on Site: 7 Days
-
Added: Feb 01, 2019 (1 week on market)
-
Updated:
-
Last Checked: 3 months ago
-
MLS®#: X4350256
-
Listed By: Purplebricks, brokerage
A Short Walk To The Grand River This 4 Bedroom, 4 Bath Home Sits On Very Deep Lot(Aprx 264')In Town. Home Features A Eat-In Kitchen, Main Floor Laundry And Includes A Finished Basement With Gas Fireplace. Large Master Bedroom With Walk In Closet And Ensuite. Hi-Grade Steel Roof (2016) And Garage. This Home Is Waiting For You!!
Property Details
Facts for 54 Selkirk Street, Haldimand
Status
Days on Market: 7
Last Status: Sold
Sold Date: Feb 08, 2019
Closed Date: May 10, 2019
Expiry Date: May 31, 2019
Sold Price: $545,000
Unavailable Date: Feb 08, 2019
Input Date: Feb 01, 2019
Property
Status: Sale
Property Type: Detached
Style: 2-Storey
Size (sq ft): 2000
Age: 16-30
Area: Haldimand
Community: Haldimand
Availability Date: Flex
Inside
Bedrooms: 4
Bathrooms: 4
Kitchens: 1
Rooms: 9
Den/Family Room: Yes
Air Conditioning: Central Air
Fireplace: Yes
Laundry Level: Main
Central Vacuum: N
Washrooms: 4
Building
Basement: Finished
Heat Type: Forced Air
Heat Source: Gas
Exterior: Brick
Exterior: Vinyl Siding
Water Supply: Municipal
Special Designation: Unknown
Parking
Driveway: Private
Garage Spaces: 2
Garage Type: Attached
Covered Parking Spaces: 6
Fees
Tax Year: 2018
Tax Legal Description: Pt Lt 2 E/S Selkirk, 2 W/S Argyle S Pl Town Of Cal
Taxes: $4,033
Land
Cross Street: Argyle & Forfar
Municipality District: Haldimand
Fronting On: East
Pool: None
Sewer: Sewers
Lot Depth: 269.93 Feet
Lot Frontage: 41.25 Feet
Acres: < .50
Open House
Open House Date: 2019-02-10
Open House Start: 01:00:00
Open House Finished: 03:30:00
Rooms
Room details for 54 Selkirk Street, Haldimand
| Type | Dimensions | Description |
|---|---|---|
| Dining Main | 3.02 x 5.87 | |
| Kitchen Main | 2.92 x 5.61 | |
| Family Main | 2.92 x 3.94 | |
| Laundry Main | 1.70 x 2.64 | |
| Living Main | 3.20 x 5.51 | |
| Master 2nd | 3.35 x 6.86 | |
| 2nd Br 2nd | 3.10 x 3.89 | |
| 3rd Br 2nd | 3.07 x 3.30 | |
| 4th Br 2nd | 2.77 x 3.33 | |
| Other Bsmt | 3.61 x 6.02 | |
| Rec Bsmt | 4.65 x 6.02 |
| XXXXXXXX | XXX XX, XXXX |
XXXX XXX XXXX |
$XXX,XXX |
| XXX XX, XXXX |
XXXXXX XXX XXXX |
$XXX,XXX |
| XXXXXXXX XXXX | XXX XX, XXXX | $545,000 XXX XXXX |
| XXXXXXXX XXXXXX | XXX XX, XXXX | $549,900 XXX XXXX |

St. Patrick's School
Elementary: CatholicOneida Central Public School
Elementary: PublicCaledonia Centennial Public School
Elementary: PublicNotre Dame Catholic Elementary School
Elementary: CatholicMount Hope Public School
Elementary: PublicRiver Heights School
Elementary: PublicHagersville Secondary School
Secondary: PublicCayuga Secondary School
Secondary: PublicMcKinnon Park Secondary School
Secondary: PublicBishop Tonnos Catholic Secondary School
Secondary: CatholicAncaster High School
Secondary: PublicSt. Thomas More Catholic Secondary School
Secondary: Catholic

