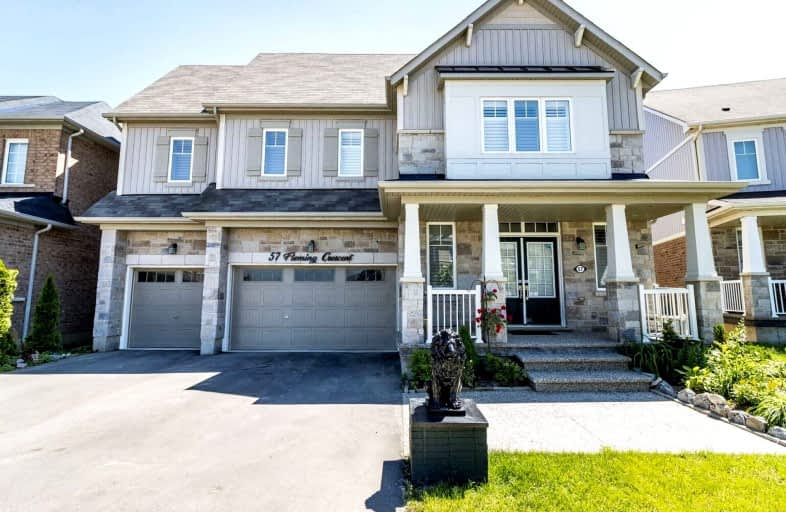Sold on Jul 27, 2022
Note: Property is not currently for sale or for rent.

-
Type: Detached
-
Style: 2-Storey
-
Size: 3000 sqft
-
Lot Size: 48.88 x 102.06 Feet
-
Age: 0-5 years
-
Taxes: $1,539 per year
-
Days on Site: 34 Days
-
Added: Jun 23, 2022 (1 month on market)
-
Updated:
-
Last Checked: 3 months ago
-
MLS®#: X5672893
-
Listed By: Re/max realty specialists inc., brokerage
~ Wow Is Da Only Word To Describe Dis Great! Wow This Is A Must See, An Absolute Show Stopper!!! A Lovely 5 Bedrooms W/ 4 Washrooms Fully Upgraded Detached Home W/ 3 Car Garage(Apprx 150K+ Spent In Upgrades), Premium Ravine Lot With Look Out Basement W/ Huge Backyard On A Prestigious Street, Enjoy The Grand Home W/ Beautiful Site Of Grand River! Premium Hrdwd Flrs Thruout On M/Flr! Upgrd Kitchen W/Granite C'top, Backsplash, Top Of The Line! Family Room With Gas Fireplace! Upgraded Electrical Panel 200Amps! Convenient Main Floor Laundry! Upgraded Big Windows In Basement!
Extras
First Time Ever On Sale!! No Need To Wait Or Stand In The Line From Builder! Only(5)Yrs Old! Impressive 9' High Ceiling On M/Flr! Hardwood Staircase! ~ Bright W/Full Of Natural Light~ ~ Every Corner Is Used Practically ~must Act B4 Its Gone
Property Details
Facts for 57 Fleming Crescent, Haldimand
Status
Days on Market: 34
Last Status: Sold
Sold Date: Jul 27, 2022
Closed Date: Aug 26, 2022
Expiry Date: Sep 30, 2022
Sold Price: $1,275,000
Unavailable Date: Jul 27, 2022
Input Date: Jun 24, 2022
Prior LSC: Listing with no contract changes
Property
Status: Sale
Property Type: Detached
Style: 2-Storey
Size (sq ft): 3000
Age: 0-5
Area: Haldimand
Community: Haldimand
Availability Date: Tbd
Inside
Bedrooms: 5
Bathrooms: 4
Kitchens: 1
Rooms: 11
Den/Family Room: Yes
Air Conditioning: Central Air
Fireplace: Yes
Laundry Level: Main
Washrooms: 4
Utilities
Electricity: Available
Gas: Available
Cable: Available
Telephone: Available
Building
Basement: Full
Heat Type: Forced Air
Heat Source: Gas
Exterior: Brick
Exterior: Vinyl Siding
Water Supply: Municipal
Special Designation: Unknown
Parking
Driveway: Private
Garage Spaces: 3
Garage Type: Attached
Covered Parking Spaces: 2
Total Parking Spaces: 5
Fees
Tax Year: 2021
Tax Legal Description: Plan 18M52 Lot 36
Taxes: $1,539
Highlights
Feature: Library
Feature: Park
Feature: Public Transit
Feature: Rec Centre
Feature: School
Land
Cross Street: Whithorn/Ellis Ave
Municipality District: Haldimand
Fronting On: North
Pool: None
Sewer: Sewers
Lot Depth: 102.06 Feet
Lot Frontage: 48.88 Feet
Lot Irregularities: Real Pride Of Ownersh
Zoning: Real Gem Of A Ho
Additional Media
- Virtual Tour: https://view.tours4listings.com/57-fleming-crescent-caledonia/nb/
Rooms
Room details for 57 Fleming Crescent, Haldimand
| Type | Dimensions | Description |
|---|---|---|
| Foyer Main | - | Ceramic Floor, Double Doors, Closet |
| Living Main | - | Hardwood Floor, Combined W/Dining, Window |
| Dining Main | - | Hardwood Floor, Combined W/Living, Window |
| Kitchen Main | - | Ceramic Floor, Centre Island, Stainless Steel Appl |
| Breakfast Main | - | Ceramic Floor, Open Concept, W/O To Deck |
| Family Main | - | Hardwood Floor, Gas Fireplace, Open Concept |
| Prim Bdrm 2nd | - | Broadloom, W/I Closet, 6 Pc Ensuite |
| 2nd Br 2nd | - | Broadloom, Closet, 4 Pc Ensuite |
| 3rd Br 2nd | - | Broadloom, Closet, Semi Ensuite |
| 4th Br 2nd | - | Broadloom, Closet, Semi Ensuite |
| 5th Br 2nd | - | Broadloom, Closet, Window |
| XXXXXXXX | XXX XX, XXXX |
XXXX XXX XXXX |
$X,XXX,XXX |
| XXX XX, XXXX |
XXXXXX XXX XXXX |
$X,XXX,XXX | |
| XXXXXXXX | XXX XX, XXXX |
XXXX XXX XXXX |
$XXX,XXX |
| XXX XX, XXXX |
XXXXXX XXX XXXX |
$XXX,XXX |
| XXXXXXXX XXXX | XXX XX, XXXX | $1,275,000 XXX XXXX |
| XXXXXXXX XXXXXX | XXX XX, XXXX | $1,299,999 XXX XXXX |
| XXXXXXXX XXXX | XXX XX, XXXX | $945,000 XXX XXXX |
| XXXXXXXX XXXXXX | XXX XX, XXXX | $969,900 XXX XXXX |

St. Patrick's School
Elementary: CatholicOneida Central Public School
Elementary: PublicCaledonia Centennial Public School
Elementary: PublicNotre Dame Catholic Elementary School
Elementary: CatholicMount Hope Public School
Elementary: PublicRiver Heights School
Elementary: PublicHagersville Secondary School
Secondary: PublicCayuga Secondary School
Secondary: PublicMcKinnon Park Secondary School
Secondary: PublicBishop Tonnos Catholic Secondary School
Secondary: CatholicSt. Jean de Brebeuf Catholic Secondary School
Secondary: CatholicSt. Thomas More Catholic Secondary School
Secondary: Catholic

