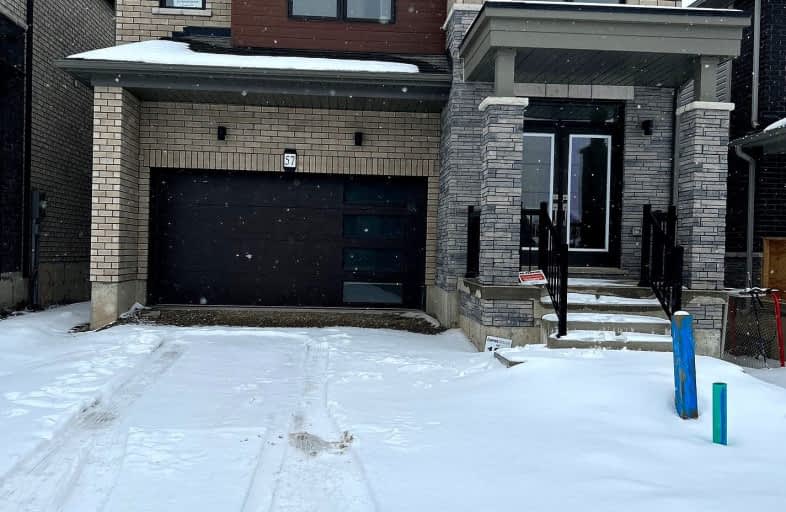Car-Dependent
- Most errands require a car.
40
/100
Somewhat Bikeable
- Most errands require a car.
27
/100

St. Patrick's School
Elementary: Catholic
0.65 km
Oneida Central Public School
Elementary: Public
7.14 km
Caledonia Centennial Public School
Elementary: Public
1.12 km
Notre Dame Catholic Elementary School
Elementary: Catholic
2.16 km
Mount Hope Public School
Elementary: Public
9.98 km
River Heights School
Elementary: Public
0.84 km
Hagersville Secondary School
Secondary: Public
15.26 km
Cayuga Secondary School
Secondary: Public
13.70 km
McKinnon Park Secondary School
Secondary: Public
1.36 km
Bishop Tonnos Catholic Secondary School
Secondary: Catholic
15.09 km
St. Jean de Brebeuf Catholic Secondary School
Secondary: Catholic
15.72 km
St. Thomas More Catholic Secondary School
Secondary: Catholic
15.85 km
-
Williamson Woods Park
306 Orkney St W, Caledonia ON 1.95km -
Binbrook Conservation Area
ON 9.31km -
Binbrook Conservation Area
4110 Harrison Rd, Binbrook ON L0R 1C0 10.38km
-
Scotiabank
11 Argyle St N, Caledonia ON N3W 1B6 0.92km -
President's Choice Financial ATM
221 Argyle St S, Caledonia ON N3W 1K7 1.53km -
President's Choice Financial ATM
322 Argyle St S, Caledonia ON N3W 1K8 1.88km







