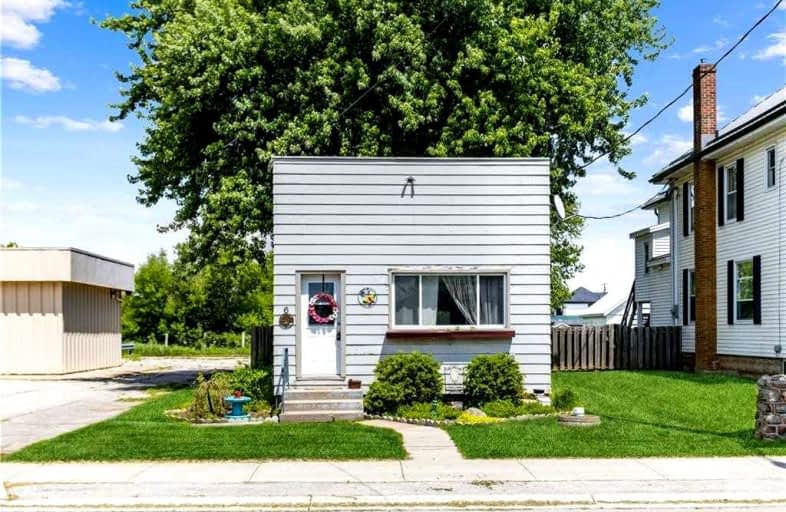
St. Stephen's School
Elementary: Catholic
8.28 km
St. Mary's School
Elementary: Catholic
15.03 km
Rainham Central School
Elementary: Public
0.70 km
Oneida Central Public School
Elementary: Public
14.61 km
J L Mitchener Public School
Elementary: Public
8.08 km
Hagersville Elementary School
Elementary: Public
14.56 km
Dunnville Secondary School
Secondary: Public
22.61 km
Hagersville Secondary School
Secondary: Public
14.25 km
Cayuga Secondary School
Secondary: Public
9.57 km
McKinnon Park Secondary School
Secondary: Public
20.59 km
St. Jean de Brebeuf Catholic Secondary School
Secondary: Catholic
35.68 km
Bishop Ryan Catholic Secondary School
Secondary: Catholic
34.06 km


