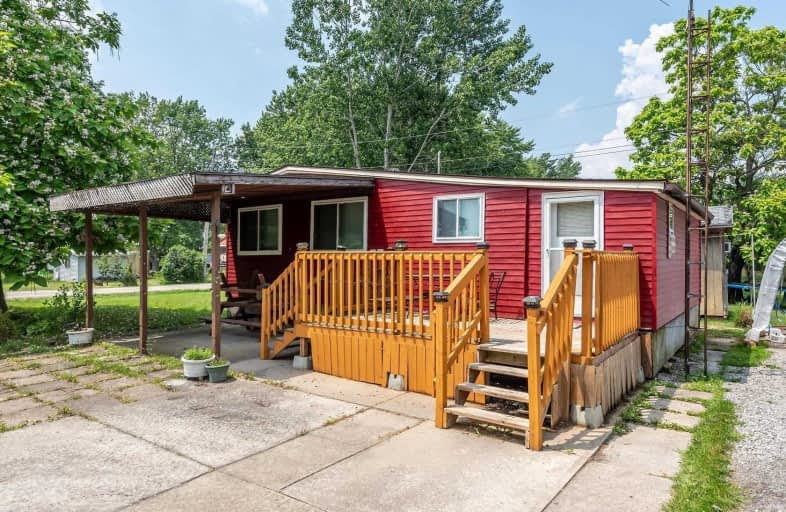Sold on Jul 26, 2021
Note: Property is not currently for sale or for rent.

-
Type: Detached
-
Style: Bungalow
-
Lot Size: 50 x 100 Feet
-
Age: No Data
-
Taxes: $1,148 per year
-
Days on Site: 3 Days
-
Added: Jul 23, 2021 (3 days on market)
-
Updated:
-
Last Checked: 2 months ago
-
MLS®#: X5318173
-
Listed By: Re/max escarpment realty inc., brokerage
Experience Affordable Lake Erie Living At 6 Lake Erie Lane Located In Heart Of Selkirk Vacation Country. Situated On 50X100 Corner Lot Is Well Maintained Cottage Mounted Firmly On A Conc. Pier Foundation. Offers 600Sf Of Functional Living Area Ftrs Newer 116Sf Deck Providing Entry To Large Side Foyer, 3 Pc Bath, Open Concept Kitchen/Dining & Living Room Boasting Ample Cabinetry, Vaulted Ceilings, Laminate Flooring'13 + 3 Roomy Bedrooms.
Extras
Rentals: None. Incls: Window Covs & Hardware, Ceiling Fans, Bathrm Mirrors, All Att'd Light Fixts, 2 Portable Ac Units, Ss Fr, Stv, All Furnishings (3 Beds & Mattresses, Cutlery, Etc.). Excls: Any & All Items Seller Wishes To Take.
Property Details
Facts for 6 Lake Erie Lane, Haldimand
Status
Days on Market: 3
Last Status: Sold
Sold Date: Jul 26, 2021
Closed Date: Sep 29, 2021
Expiry Date: Oct 31, 2021
Sold Price: $290,000
Unavailable Date: Jul 26, 2021
Input Date: Jul 23, 2021
Prior LSC: Listing with no contract changes
Property
Status: Sale
Property Type: Detached
Style: Bungalow
Area: Haldimand
Community: Haldimand
Availability Date: Flex
Inside
Bedrooms: 3
Bathrooms: 1
Kitchens: 1
Rooms: 5
Den/Family Room: Yes
Air Conditioning: Other
Fireplace: No
Washrooms: 1
Building
Basement: None
Heat Type: Other
Heat Source: Electric
Exterior: Vinyl Siding
Water Supply Type: Drilled Well
Water Supply: Well
Special Designation: Unknown
Parking
Driveway: Private
Garage Spaces: 1
Garage Type: Carport
Covered Parking Spaces: 3
Total Parking Spaces: 4
Fees
Tax Year: 2020
Tax Legal Description: Pt E1/2 Lt 9 Con1 Rainham As In Hc237564;T/W *Cont
Taxes: $1,148
Land
Cross Street: Lakeview Ln
Municipality District: Haldimand
Fronting On: West
Parcel Number: 382110224
Pool: None
Sewer: Tank
Lot Depth: 100 Feet
Lot Frontage: 50 Feet
Acres: < .50
Rooms
Room details for 6 Lake Erie Lane, Haldimand
| Type | Dimensions | Description |
|---|---|---|
| Br Main | 2.26 x 3.12 | |
| Br Main | 2.84 x 1.96 | |
| Br Main | 1.98 x 1.93 | |
| Bathroom Main | 1.70 x 1.93 | 3 Pc Bath |
| Kitchen Main | 3.15 x 3.28 | |
| Living Main | 2.62 x 5.61 | Combined W/Dining |
| Mudroom Main | 3.78 x 1.73 |
| XXXXXXXX | XXX XX, XXXX |
XXXX XXX XXXX |
$XXX,XXX |
| XXX XX, XXXX |
XXXXXX XXX XXXX |
$XXX,XXX |
| XXXXXXXX XXXX | XXX XX, XXXX | $290,000 XXX XXXX |
| XXXXXXXX XXXXXX | XXX XX, XXXX | $329,900 XXX XXXX |

St. Stephen's School
Elementary: CatholicSeneca Central Public School
Elementary: PublicRainham Central School
Elementary: PublicOneida Central Public School
Elementary: PublicJ L Mitchener Public School
Elementary: PublicHagersville Elementary School
Elementary: PublicDunnville Secondary School
Secondary: PublicHagersville Secondary School
Secondary: PublicCayuga Secondary School
Secondary: PublicMcKinnon Park Secondary School
Secondary: PublicSaltfleet High School
Secondary: PublicBishop Ryan Catholic Secondary School
Secondary: Catholic

