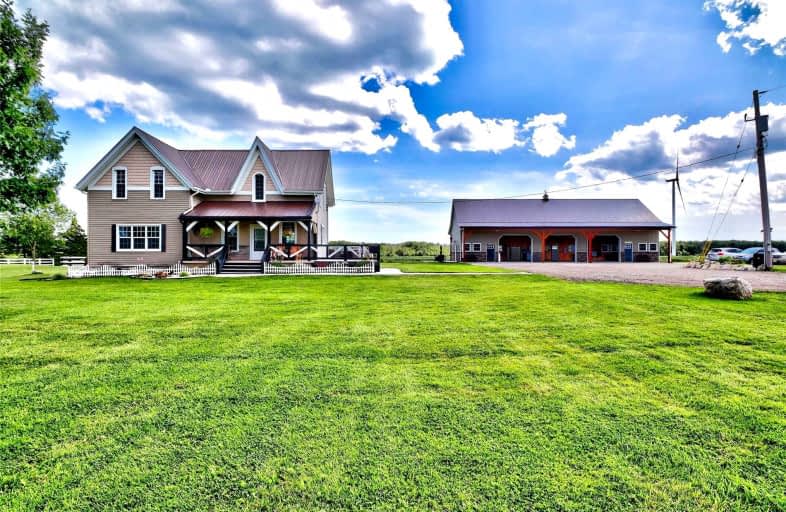Sold on Nov 11, 2021
Note: Property is not currently for sale or for rent.

-
Type: Detached
-
Style: 1 1/2 Storey
-
Lot Size: 450.03 x 380.09 Feet
-
Age: No Data
-
Taxes: $3,811 per year
-
Days on Site: 57 Days
-
Added: Sep 15, 2021 (1 month on market)
-
Updated:
-
Last Checked: 2 months ago
-
MLS®#: X5371835
-
Listed By: Re/max garden city explore realty, brokerage
This Remarkable Home Is A Rare Once In A Lifetime Opportunity To Experience What Life In The Country Is Like. This Charming Home Is Sure To Check Everything Off Your Wish List! Located In The Center Of Dunnville; Niagara Falls; Fonthill & St. Catharines Easy Commuting In All Directions. Close To Many Great Amenities And Conveniences, Including The Knight's Beach Resort, Provincial Park; Golf Club; Byng Island Conservation Area; Lake Erie; Local Restaurants In
Extras
The Downtown Core, And The Hwy 403. Situated On A (450.04Ft * 380.09Ft) Lot Rural Zoning With 30'X72' Mancave/Car Garage/Workshop/ Built In 2016 With Carport. The Exterior Of This Beautifully-Kept Home Features Wrap-Around 33'X30' Deck W...
Property Details
Facts for 6016 Rainham Road, Haldimand
Status
Days on Market: 57
Last Status: Sold
Sold Date: Nov 11, 2021
Closed Date: Apr 04, 2022
Expiry Date: Feb 18, 2022
Sold Price: $1,188,000
Unavailable Date: Nov 11, 2021
Input Date: Sep 15, 2021
Prior LSC: Sold
Property
Status: Sale
Property Type: Detached
Style: 1 1/2 Storey
Area: Haldimand
Community: Dunnville
Availability Date: 30-59 Days60
Assessment Amount: $322,000
Assessment Year: 2021
Inside
Bedrooms: 4
Bathrooms: 3
Kitchens: 1
Rooms: 7
Den/Family Room: No
Air Conditioning: Central Air
Fireplace: Yes
Washrooms: 3
Building
Basement: Part Bsmt
Basement 2: Unfinished
Heat Type: Forced Air
Heat Source: Gas
Exterior: Vinyl Siding
Water Supply: Other
Special Designation: Unknown
Parking
Driveway: Private
Garage Spaces: 4
Garage Type: Detached
Covered Parking Spaces: 16
Total Parking Spaces: 20
Fees
Tax Year: 2020
Tax Legal Description: Pt N Pt Lt 17 Con 7 South Cayuga Pt 2 18R507 Excep
Taxes: $3,811
Land
Cross Street: West Of Dunnville On
Municipality District: Haldimand
Fronting On: South
Parcel Number: 382160118
Pool: None
Sewer: Septic
Lot Depth: 380.09 Feet
Lot Frontage: 450.03 Feet
Zoning: Ha4
Additional Media
- Virtual Tour: https://unbranded.youriguide.com/6016_rainham_rd_dunville_on/
Rooms
Room details for 6016 Rainham Road, Haldimand
| Type | Dimensions | Description |
|---|---|---|
| Br Main | 6.78 x 5.23 | |
| Living Main | 4.09 x 5.21 | |
| Kitchen Main | 5.23 x 6.88 | |
| Bathroom Main | 0.71 x 2.13 | 2 Pc Bath |
| Bathroom Main | 2.79 x 2.90 | 5 Pc Ensuite |
| Br 2nd | 3.10 x 4.50 | |
| 2nd Br 2nd | 3.89 x 5.28 | |
| 3rd Br 2nd | 3.07 x 5.28 | |
| Bathroom 2nd | 2.06 x 3.10 | 3 Pc Bath |
| Utility Bsmt | 6.32 x 4.55 |
| XXXXXXXX | XXX XX, XXXX |
XXXX XXX XXXX |
$X,XXX,XXX |
| XXX XX, XXXX |
XXXXXX XXX XXXX |
$X,XXX,XXX | |
| XXXXXXXX | XXX XX, XXXX |
XXXXXXX XXX XXXX |
|
| XXX XX, XXXX |
XXXXXX XXX XXXX |
$X,XXX,XXX | |
| XXXXXXXX | XXX XX, XXXX |
XXXXXXX XXX XXXX |
|
| XXX XX, XXXX |
XXXXXX XXX XXXX |
$X,XXX,XXX |
| XXXXXXXX XXXX | XXX XX, XXXX | $1,188,000 XXX XXXX |
| XXXXXXXX XXXXXX | XXX XX, XXXX | $1,299,000 XXX XXXX |
| XXXXXXXX XXXXXXX | XXX XX, XXXX | XXX XXXX |
| XXXXXXXX XXXXXX | XXX XX, XXXX | $1,399,000 XXX XXXX |
| XXXXXXXX XXXXXXX | XXX XX, XXXX | XXX XXXX |
| XXXXXXXX XXXXXX | XXX XX, XXXX | $1,399,000 XXX XXXX |

St. Stephen's School
Elementary: CatholicGrandview Central Public School
Elementary: PublicSt. Michael's School
Elementary: CatholicFairview Avenue Public School
Elementary: PublicJ L Mitchener Public School
Elementary: PublicThompson Creek Elementary School
Elementary: PublicSouth Lincoln High School
Secondary: PublicDunnville Secondary School
Secondary: PublicHagersville Secondary School
Secondary: PublicCayuga Secondary School
Secondary: PublicMcKinnon Park Secondary School
Secondary: PublicSaltfleet High School
Secondary: Public

