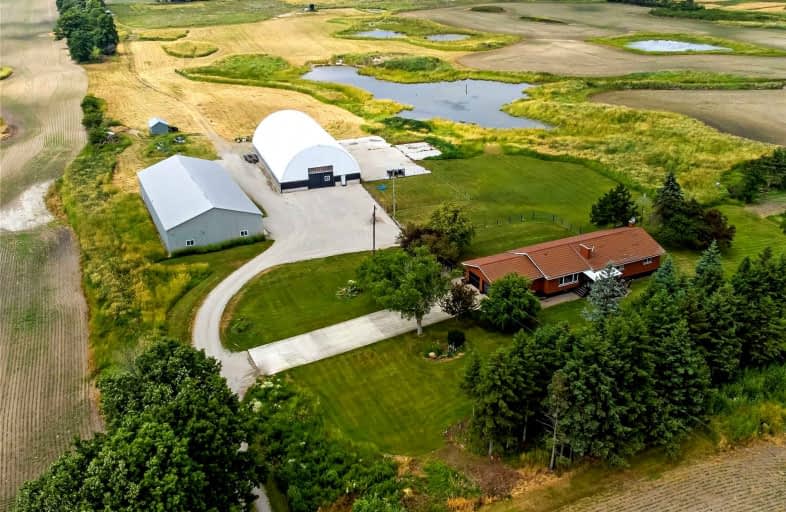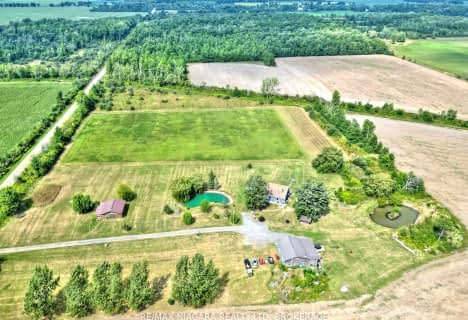
John Brant Public School
Elementary: PublicSt Joseph Catholic Elementary School
Elementary: CatholicÉÉC Saint-Joseph
Elementary: CatholicSt Therese Catholic Elementary School
Elementary: CatholicSt George Catholic Elementary School
Elementary: CatholicStevensville Public School
Elementary: PublicGreater Fort Erie Secondary School
Secondary: PublicÉcole secondaire Confédération
Secondary: PublicEastdale Secondary School
Secondary: PublicRidgeway-Crystal Beach High School
Secondary: PublicPort Colborne High School
Secondary: PublicLakeshore Catholic High School
Secondary: Catholic- 4 bath
- 3 bed
- 1500 sqft
4821 Sherkston Road, Port Colborne, Ontario • L0S 1R0 • Port Colborne
- 3 bath
- 3 bed
- 1100 sqft
490 Mathews Road North, Fort Erie, Ontario • L0S 1R0 • 336 - Point Abino
- 3 bath
- 3 bed
- 2000 sqft
5930 Michener Road, Port Colborne, Ontario • L0S 1R0 • 874 - Sherkston
- 3 bath
- 3 bed
- 1100 sqft
490 Mathews Road North, Fort Erie, Ontario • L0S 1R0 • 336 - Point Abino








